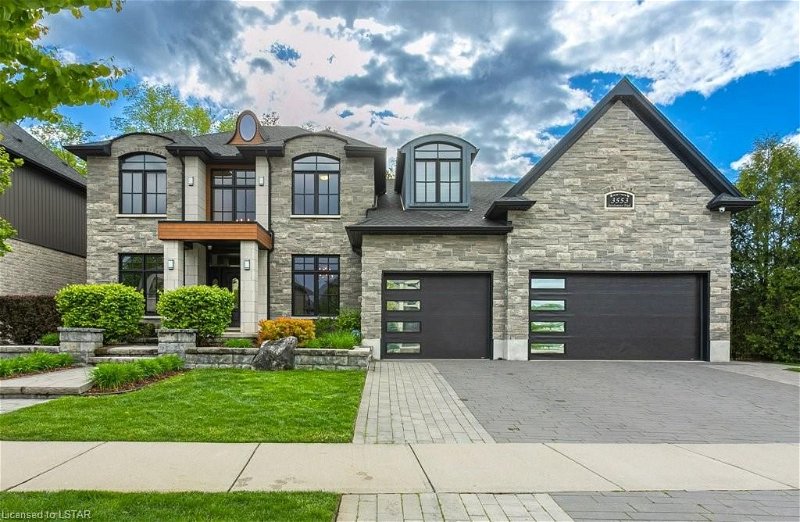Caractéristiques principales
- MLS® #: 40588153
- ID de propriété: SIRC1874635
- Type de propriété: Résidentiel, Maison
- Aire habitable: 4 164 pi.ca.
- Grandeur du terrain: 0,19 ac
- Construit en: 2013
- Chambre(s) à coucher: 4+1
- Salle(s) de bain: 3+2
- Stationnement(s): 7
- Inscrit par:
- RE/MAX CENTRE CITY REALTY INC., BROKERAGE
Description de la propriété
Welcome to 3553 Settlement Trail, a captivating residence nestled in the beautiful neighbourhood of Talbot Village on an 83 ft frontage lot. This stunning home boasts over 4,000 finished square feet, offering an abundance of space and luxury with 5 bedrooms and 5 bathrooms. Immaculately maintained, this home exudes pride of ownership. Walk in to the 2 storey foyer with plenty of natural daylight. Your main level features a large office for private at home workspace, 2 piece bath, a large dining room with a butler's pantry entering into the large eat in kitchen with walk in pantry. The great room features a beautiful gas fireplace surrounded by built-ins. Step outside to enjoy nature and wildlife at its best backing onto the forest with the feeling of peaceful country living. Walk out from your main floor mudroom to the heated 4-car garage providing comfort on those cold days and with the convenience of a 2 piece bathroom. Your upper level features 4 bedrooms, 2 full baths, and the laundry room. The 3 spare rooms for your guests or your kids are all oversized allowing for king size beds. The primary bedroom is a masterpiece with the well crafted tray ceiling overlooking the 18 ft x 16 ft room. Walk around the corner to your 23 ft x 10 ft walk in closet and your 6 piece ensuite. Your lower level features the 5th bedroom, 3rd full bathroom, 3 cold cellars, plenty of storage, and a large unfinished area for you to put your own design to. Outside, the all-stone and stucco exterior and design is like nothing you've ever seen and is professionally landscaped for great curb appeal. Additional details: A/C, washer, and dryer new in 2023, roughed in for irrigation and gas generator, hot water heater owned, all appliances included, TV and speaker in great room included, Generac surge protector, backyard hot tub electrical installed, 200 amp electrical panel. Experience luxury living in Talbot Village with this pristine property.
Pièces
- TypeNiveauDimensionsPlancher
- FoyerPrincipal6' 11.8" x 12' 9.9"Autre
- Salle à déjeunerPrincipal9' 10.1" x 8' 3.9"Autre
- Salle à mangerPrincipal10' 9.1" x 14' 11.9"Autre
- CuisinePrincipal23' 11" x 14' 4.8"Autre
- VestibulePrincipal11' 8.9" x 9' 10.5"Autre
- Salle de bainsPrincipal6' 3.1" x 4' 9.8"Autre
- SalonPrincipal17' 5" x 17' 8.9"Autre
- Salle de bains2ième étage6' 2" x 10' 9.9"Autre
- Bureau à domicilePrincipal9' 8.9" x 16' 8"Autre
- Chambre à coucher2ième étage10' 11.8" x 17' 10.9"Autre
- Chambre à coucher2ième étage10' 9.1" x 16' 6"Autre
- Chambre à coucher2ième étage9' 10.8" x 16' 6.8"Autre
- Salle de lavage2ième étage10' 7.9" x 6' 9.1"Autre
- Chambre à coucher principale2ième étage15' 10.9" x 18' 4"Autre
- Salle de bainsSous-sol9' 8.9" x 5' 1.8"Autre
- Chambre à coucherSous-sol9' 4.9" x 13' 8.9"Autre
- Cave / chambre froideSous-sol17' 1.9" x 8' 5.1"Autre
- Cave / chambre froideSous-sol7' 10" x 7' 4.1"Autre
- ServiceSous-sol12' 2" x 12' 8.8"Autre
- Cave / chambre froideSous-sol13' 3" x 8' 5.1"Autre
- RangementSous-sol9' 8.9" x 8' 9.9"Autre
Agents de cette inscription
Demandez plus d’infos
Demandez plus d’infos
Emplacement
3553 Settlement Trail, London, Ontario, N6P 0A8 Canada
Autour de cette propriété
En savoir plus au sujet du quartier et des commodités autour de cette résidence.
Demander de l’information sur le quartier
En savoir plus au sujet du quartier et des commodités autour de cette résidence
Demander maintenantCalculatrice de versements hypothécaires
- $
- %$
- %
- Capital et intérêts 0
- Impôt foncier 0
- Frais de copropriété 0
Faites une demande d’approbation préalable de prêt hypothécaire en 10 minutes
Obtenez votre qualification en quelques minutes - Présentez votre demande d’hypothèque en quelques minutes par le biais de notre application en ligne. Fourni par Pinch. Le processus est simple, rapide et sûr.
Appliquez maintenant
