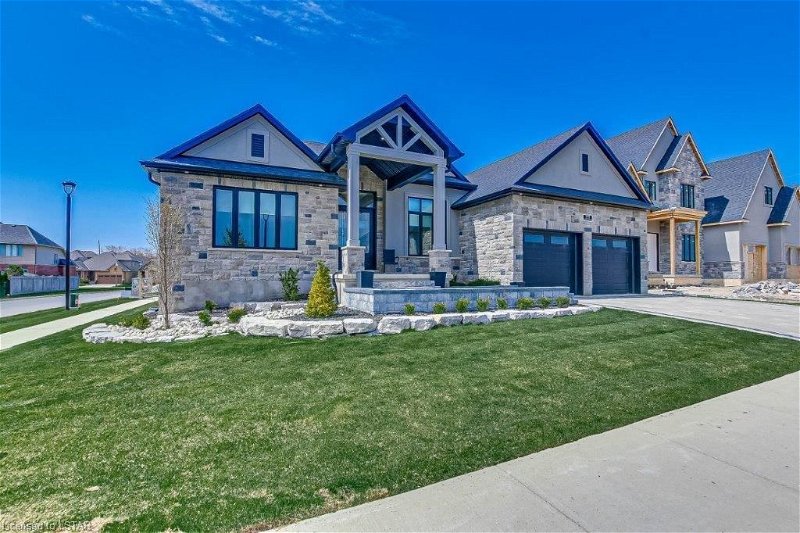Caractéristiques principales
- MLS® #: 40567988
- ID de propriété: SIRC1846362
- Type de propriété: Résidentiel, Maison
- Aire habitable: 4 498 pi.ca.
- Chambre(s) à coucher: 4+1
- Salle(s) de bain: 3+1
- Stationnement(s): 4
- Inscrit par:
- SUTTON GROUP PREFERRED REALTY INC., BROKERAGE
Description de la propriété
Spectacular custom-built Marquis Ranch Home comes fully finished with 4300 sq/ft, in Prime Sunningdale West Phase 2 with only 28 homes in a small dead-end enclave. Gracious front entrance leads you to a great room with cathedral ceilings with gas fireplace overlooking Chefs Dream kitchen with a quartz center island with all appliances included. Main floor laundry. Enjoy the vaulted patio ceiling outside overlooking a 24 x 14 inground heated pool, cabana 12x12,12x8 shed with hydro, beautifully landscaped. 4 Main floor bedrooms and some can be converted back to the dining room, 2 kid's rooms have jack & Jill bathroom. The master is spacious with walk in closet, walk in shower, soaker tub & door to backyard deck. The main floor office is off kitchen area overlooking the backyard oasis. The lower level has 8ft ceilings. Granny suite with private entrance from the garage if you want extra income or just one big family setup. Games room, Recroom with fireplace, bedroom, Custom wet bar with island, 3 piece bathroom with heated floors, movie theatre room negotiable. Hot water on demand heater included. Garage doors are 10ft high with extra 9 x 8 space beyond garage car space. $21,000 upgraded Paver driveway, playground included, Central vaccum, pool table light included. excluded all tv's and brackets. Priced well below replacement
Pièces
- TypeNiveauDimensionsPlancher
- FoyerPrincipal8' 7.9" x 10' 11.8"Autre
- Salle à mangerPrincipal7' 10" x 10' 11.8"Autre
- Salle familialePrincipal12' 11.9" x 14' 4"Autre
- Bureau à domicilePrincipal10' 7.8" x 10' 7.8"Autre
- CuisinePrincipal9' 10.8" x 16' 6"Autre
- Chambre à coucher principalePrincipal12' 11.9" x 14' 4"Autre
- Chambre à coucherPrincipal10' 7.9" x 12' 9.4"Autre
- Chambre à coucherPrincipal10' 5.9" x 12' 9.4"Autre
- Salle de lavagePrincipal7' 6.1" x 11' 3"Autre
- Salle de bainsPrincipal4' 11.8" x 6' 4.7"Autre
- Chambre à coucherPrincipal10' 7.9" x 12' 9.4"Autre
- Salle de loisirsSupérieur18' 9.2" x 39' 2.8"Autre
- Chambre à coucherSupérieur14' 8.9" x 14' 7.9"Autre
- AutreSupérieur13' 5" x 16' 4.8"Autre
- CuisineSupérieur17' 10.1" x 18' 4"Autre
- Salle de bainsSupérieur6' 4.7" x 10' 8.6"Autre
- RangementSupérieur8' 6.3" x 19' 5"Autre
- ServiceSupérieur8' 5.1" x 19' 5.8"Autre
Agents de cette inscription
Demandez plus d’infos
Demandez plus d’infos
Emplacement
393 Warner Terrace, London, Ontario, N6G 0E6 Canada
Autour de cette propriété
En savoir plus au sujet du quartier et des commodités autour de cette résidence.
Demander de l’information sur le quartier
En savoir plus au sujet du quartier et des commodités autour de cette résidence
Demander maintenantCalculatrice de versements hypothécaires
- $
- %$
- %
- Capital et intérêts 0
- Impôt foncier 0
- Frais de copropriété 0
Faites une demande d’approbation préalable de prêt hypothécaire en 10 minutes
Obtenez votre qualification en quelques minutes - Présentez votre demande d’hypothèque en quelques minutes par le biais de notre application en ligne. Fourni par Pinch. Le processus est simple, rapide et sûr.
Appliquez maintenant
