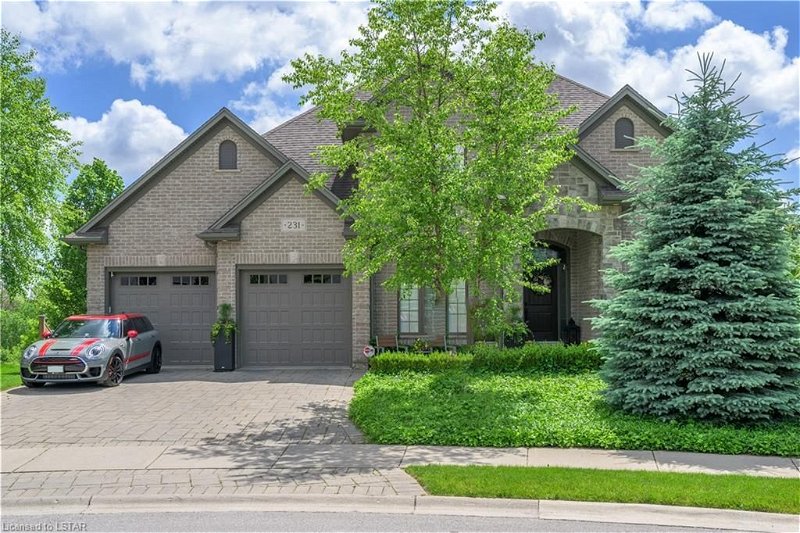Caractéristiques principales
- MLS® #: 40569328
- ID de propriété: SIRC1846175
- Type de propriété: Résidentiel, Maison
- Aire habitable: 4 320 pi.ca.
- Construit en: 2012
- Chambre(s) à coucher: 4+1
- Salle(s) de bain: 3+1
- Stationnement(s): 4
- Inscrit par:
- SUTTON GROUP - SELECT REALTY INC., BROKERAGE
Description de la propriété
Spectacular views of the pond and forest - a kaleidoscope of seasonal artistry every day from the bedrooms, the great room, the dining area including unobstructed views from the composite deck & glass railings. Set on a lush walk-out lot at the top of the cul-de-sac this 4 + 1 bedroom executive home ticks all the boxes. Interior finishes are as glamorous as they are classic. Interior offers recent renovations to main/2nd floors 2022. Walk-out lower level was finished to the nines in 2020! Extensive built-ins throughout. Main floor office/den offers ambient lit wall to wall cabinetry. Open concept living combines a spacious living room/kitchen fusion showcasing beautiful built-in cabinetry, fireplace, ceiling-height cabinetry, 4-seat centre island, herringbone tile backsplash, sleek stone surfaces, oversized windows, built-in banquette/dining area, upscale stainless appliances, natural White Oak hardwood and a soft, ivory palette that combine to create a light-infused gathering space with incredible views. Wet bar/barista station + separate servery lead to an unexpected upscale pantry wrapped in built-in storage w/an integrated 2nd fridge & a study space. Crafts, computers, homework - we've got it covered with a custom flex room on main floor. Same level finishes continue through the laundry room, mud room & powder room. 2nd floor landing offers another surprise with a built-in back-lit library leading to 5-piece main bath,4 bedrooms including spacious primary with 5-piece ensuite w/ heated floors. Magazine-ready finished walkout level adds gorgeous media room w/ fireplace, 5th bedroom w/ built-in study, lux 3-piece bathroom & a killer wet bar w/ dishwasher, beverage fridge. All this and you haven't even stepped into the sunroom addition with retractable windows that opens onto extensive concrete patios, a Bullfrog hot tub & a separate shop/studio/she shed with hydro & covered patio. Separate dog run. Incredible landscaping, Welcome home.
Pièces
- TypeNiveauDimensionsPlancher
- Bureau à domicilePrincipal10' 11.8" x 10' 11.8"Autre
- SalonPrincipal16' 11.1" x 18' 1.4"Autre
- FoyerPrincipal13' 10.1" x 9' 6.1"Autre
- CuisinePrincipal12' 7.1" x 11' 6.1"Autre
- Salle à mangerPrincipal10' 9.9" x 10' 11.1"Autre
- Garde-mangerPrincipal11' 6.9" x 9' 10.5"Autre
- Salle de lavagePrincipal12' 11.1" x 10' 2.8"Autre
- Bureau à domicilePrincipal6' 7.9" x 11' 3"Autre
- Bibliothèque2ième étage8' 6.3" x 10' 11.8"Autre
- Chambre à coucher2ième étage11' 5" x 14' 8.9"Autre
- Chambre à coucher2ième étage11' 5" x 11' 8.1"Autre
- Chambre à coucher2ième étage16' 1.2" x 10' 5.9"Autre
- Chambre à coucher principale2ième étage15' 5.8" x 18' 4"Autre
- Salle familialeSupérieur16' 2.8" x 16' 4.8"Autre
- AutreSupérieur11' 10.1" x 9' 10.1"Autre
- AutreSupérieur9' 3" x 9' 4.9"Autre
- Chambre à coucherSupérieur11' 10.1" x 11' 10.1"Autre
- RangementSupérieur18' 4" x 29' 9.8"Autre
- Garde-mangerSupérieur10' 7.1" x 10' 2.8"Autre
- Solarium/VerrièreSupérieur13' 10.8" x 22' 4.8"Autre
Agents de cette inscription
Demandez plus d’infos
Demandez plus d’infos
Emplacement
231 Pebblecreek Walk, London, Ontario, N6G 0K3 Canada
Autour de cette propriété
En savoir plus au sujet du quartier et des commodités autour de cette résidence.
Demander de l’information sur le quartier
En savoir plus au sujet du quartier et des commodités autour de cette résidence
Demander maintenantCalculatrice de versements hypothécaires
- $
- %$
- %
- Capital et intérêts 0
- Impôt foncier 0
- Frais de copropriété 0
Faites une demande d’approbation préalable de prêt hypothécaire en 10 minutes
Obtenez votre qualification en quelques minutes - Présentez votre demande d’hypothèque en quelques minutes par le biais de notre application en ligne. Fourni par Pinch. Le processus est simple, rapide et sûr.
Appliquez maintenant
