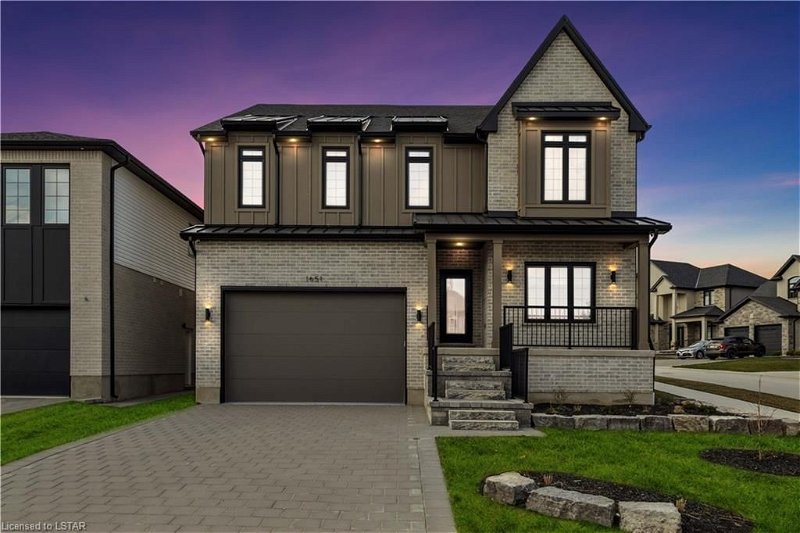Caractéristiques principales
- MLS® #: 40569816
- ID de propriété: SIRC1845981
- Type de propriété: Résidentiel, Maison
- Aire habitable: 3 256 pi.ca.
- Grandeur du terrain: 5 059,03 pi.ca.
- Construit en: 2023
- Chambre(s) à coucher: 4
- Salle(s) de bain: 3+1
- Stationnement(s): 6
- Inscrit par:
- CENTURY 21 FIRST CANADIAN CORP., BROKERAGE
Description de la propriété
We rarely get a second chance in life, but here is one: Now available to the public! Welcome to this newly built FULLY FURNISHED Dream Lottery Home at 1651 Upper West Ave. Nestled in sought after Warbler woods, home to stunning custom builds, West Five, trails and walkways. Bridlewood builds exquisite homes with luxury finishes throughout that you don't need the flowery words to appreciate the design details, come judge it yourself. While one partners' head is in the clouds, the other stays grounded with the facts: 3256 sq ft above ground, 4 bedrooms plus office and 3.5 bathrooms. The Chef's kitchen with Butler walk in Pantry, fitted with top-of-the-line appliances is ideal for entertaining. Open concept kitchen to breakfast area and living room with soaring high ceilings complimented with a custom imported chandelier. Primary bedroom has a stunning spa ensuite with custom Walk-In closet. Well designed layout allows for no wasted space, Walk-In closets for each bedroom, two of which can enjoy a Jack and Jill bathroom. This is definitely one of those builds, that knows how to blend modern with timeless finishes which is a must in any market when thinking about resale value. Also have you seen the garage: epoxy flooring with built in cabinets! It's all done for you, meticulously thought out with functionality and aesthetics in mind. It's not just the home but location offers a lot of luxury living with an impressive walk score to West Five. This home truly is a dream - move in ready, don't worry about scheduling movers just pack your bags! 360 Tour Link available
Pièces
- TypeNiveauDimensionsPlancher
- Bureau à domicilePrincipal9' 8.9" x 9' 4.9"Autre
- FoyerPrincipal11' 3.8" x 6' 11.8"Autre
- Salle à mangerPrincipal12' 11.9" x 16' 9.9"Autre
- CuisinePrincipal14' 4.8" x 10' 7.8"Autre
- Salle à déjeunerPrincipal14' 4.8" x 8' 11.8"Autre
- Pièce principalePrincipal14' 4.8" x 14' 11.9"Autre
- Chambre à coucher principale2ième étage14' 7.9" x 14' 11"Autre
- Chambre à coucher2ième étage12' 9.1" x 10' 4.8"Autre
- Salle de lavage2ième étage6' 11.8" x 9' 4.9"Autre
- Chambre à coucher2ième étage14' 2.8" x 12' 4"Autre
- Chambre à coucher2ième étage13' 1.8" x 10' 11.8"Autre
Agents de cette inscription
Demandez plus d’infos
Demandez plus d’infos
Emplacement
1651 Upper West Avenue Avenue, London, Ontario, N6K 4P9 Canada
Autour de cette propriété
En savoir plus au sujet du quartier et des commodités autour de cette résidence.
Demander de l’information sur le quartier
En savoir plus au sujet du quartier et des commodités autour de cette résidence
Demander maintenantCalculatrice de versements hypothécaires
- $
- %$
- %
- Capital et intérêts 0
- Impôt foncier 0
- Frais de copropriété 0
Faites une demande d’approbation préalable de prêt hypothécaire en 10 minutes
Obtenez votre qualification en quelques minutes - Présentez votre demande d’hypothèque en quelques minutes par le biais de notre application en ligne. Fourni par Pinch. Le processus est simple, rapide et sûr.
Appliquez maintenant
