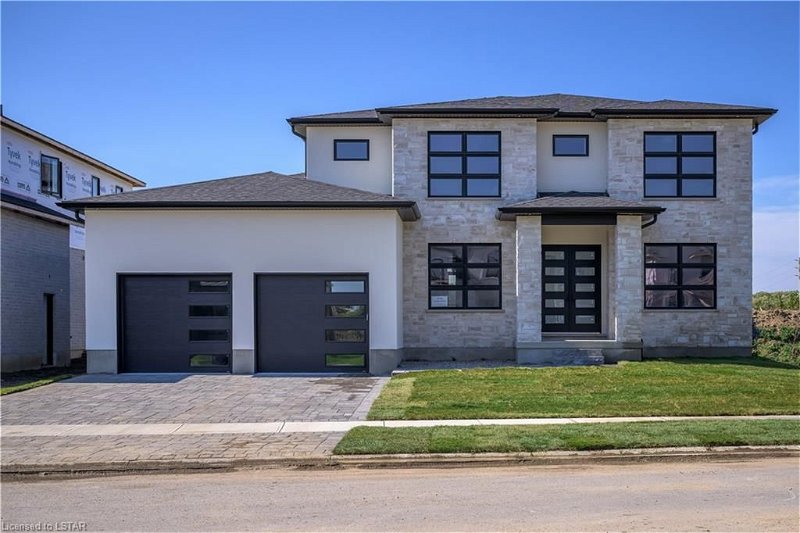Caractéristiques principales
- MLS® #: 40573285
- ID de propriété: SIRC1845802
- Type de propriété: Résidentiel, Maison
- Aire habitable: 3 169 pi.ca.
- Construit en: 2023
- Chambre(s) à coucher: 4
- Salle(s) de bain: 3+1
- Stationnement(s): 2
- Inscrit par:
- SUTTON GROUP - SELECT REALTY INC., BROKERAGE
Description de la propriété
Graystone Custom Home Ltd introduces a most impressive 2-story executive residence - an architectural gem crafted with meticulous attention to detail for the discerning buyer. The integration of natural elements such as wood and stone creates an inviting ambiance that harmonizes with the home's modern aesthetic. Beautiful windows & 10-foot ceilings bathe the living spaces in natural light. The main floor, 2nd floor hallway & primary suite showcase European Oak floors. The kitchen is a masterclass in design. Exquisite Miami Vena quartz flows over the waterfall island. Clear Alder cabinetry seamlessly complements the contrast island & range hood showcasing custom "Black Panther" ribbing detail, enhanced by ambient lighting and floating shelves. A walk-in pantry adds convenient storage. The 3169 sq. ft. open concept design offers a Bistro setting for casual dining that opens onto both the covered back deck & the impressive living room with it’s 42 inch linear gas fireplace framed by floor-to-ceiling tile, creating a focal point in this gathering space. Leathered Black Pearl granite, a wet bar & wine fridge create a perfect Butler’s pantry between the kitchen & dining room. A spacious private office provides an ideal space for remote work. The primary bedroom is a sanctuary boasting a luxe ensuite w/ tall Clear Alder cabinets flanking a slate-tone floating vanity with Calacatta Bianca quartz surfaces, a stand-alone tub, and a glass/tile shower with heated floors for an opulent retreat. A large dressing room, complete with beautiful built-ins, adds to the allure. Additional bedrooms offer both comfort and convenience. Bedrooms 2 & 3 share a 5-piece ensuite bath with a separated vanity area, while bedroom 4 features a private 3-piece ensuite. Fantastic location in north London’s newest upscale neighbourhood within walking distance of Sunningdale Golf & Country Club, while also enjoying the serene beauty of nearby Medway Valley Heritage Forest trails.
Pièces
- TypeNiveauDimensionsPlancher
- FoyerPrincipal12' 4.8" x 7' 1.8"Autre
- Coin repasPrincipal15' 5.8" x 10' 7.8"Autre
- Salle à mangerPrincipal14' 4" x 11' 1.8"Autre
- BoudoirPrincipal14' 4" x 10' 11.8"Autre
- CuisinePrincipal15' 5.8" x 10' 7.8"Autre
- Pièce principalePrincipal15' 5.8" x 18' 1.4"Autre
- Salle de lavage2ième étage8' 6.3" x 9' 6.9"Autre
- VestibulePrincipal7' 10.8" x 15' 5"Autre
- Chambre à coucher principale2ième étage16' 1.2" x 14' 11.9"Autre
- Chambre à coucher2ième étage12' 9.4" x 11' 1.8"Autre
- Chambre à coucher2ième étage12' 2.8" x 11' 3.8"Autre
- Chambre à coucher2ième étage12' 9.4" x 10' 11.8"Autre
Agents de cette inscription
Demandez plus d’infos
Demandez plus d’infos
Emplacement
2195 Robbie's Way, London, Ontario, N6G 3X8 Canada
Autour de cette propriété
En savoir plus au sujet du quartier et des commodités autour de cette résidence.
Demander de l’information sur le quartier
En savoir plus au sujet du quartier et des commodités autour de cette résidence
Demander maintenantCalculatrice de versements hypothécaires
- $
- %$
- %
- Capital et intérêts 0
- Impôt foncier 0
- Frais de copropriété 0
Faites une demande d’approbation préalable de prêt hypothécaire en 10 minutes
Obtenez votre qualification en quelques minutes - Présentez votre demande d’hypothèque en quelques minutes par le biais de notre application en ligne. Fourni par Pinch. Le processus est simple, rapide et sûr.
Appliquez maintenant
