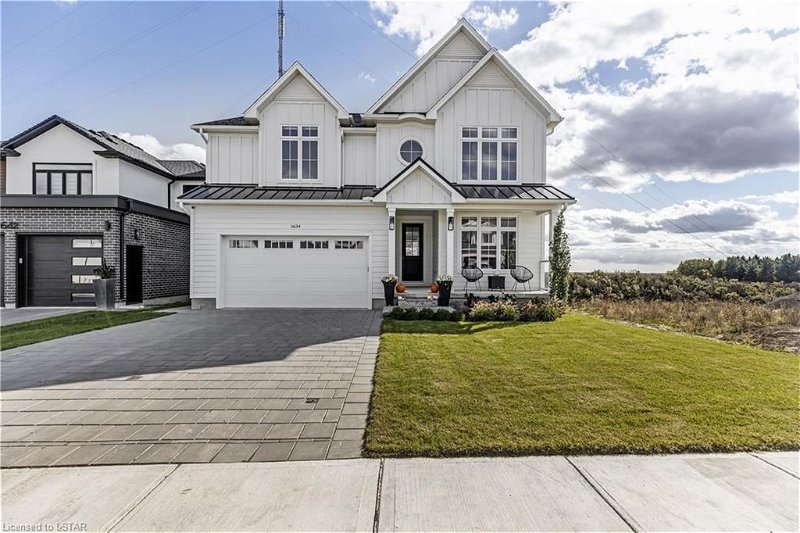Caractéristiques principales
- MLS® #: 40576700
- ID de propriété: SIRC1845203
- Type de propriété: Résidentiel, Maison
- Aire habitable: 3 406 pi.ca.
- Chambre(s) à coucher: 4+1
- Salle(s) de bain: 4+1
- Stationnement(s): 4
- Inscrit par:
- THRIVE REALTY GROUP INC.
Description de la propriété
Welcome to this exquisite 4+1 bedroom residence, a testament to timeless elegance and modern luxury. With its classic design and meticulous attention to detail, this home exudes an aura of sophistication from the moment you arrive. The expansive, light-filled living spaces are adorned with large windows that frame picturesque views, infusing every room with natural radiance. The open-concept layout seamlessly blends functionality with aesthetics, creating a space that is both inviting and perfect for entertaining. Greeted by soaring high ceilings, the grandeur of this home is immediately apparent. The sense of airiness and openness elevates the overall ambiance, allowing for a true sense of freedom and comfort. The heart of this home is undoubtedly the chef's kitchen, replete with top-of-the-line appliances, premium finishes, and an island that invites gathering and culinary creativity. Whether preparing a casual family meal or hosting a lavish dinner party, this space caters to every occasion. The second level features four generously-sized bedrooms, each designed with impeccable taste and featuring ample storage. The master suite is a sanctuary unto itself, boasting a spa-like ensuite bath and a walk-in closet fit for a connoisseur of fashion. Two other bedrooms enjoy Jack and Jill ensuite access and a third, full bath on the second floor ensures everyone is covered! The double-car garage offers both convenience and security, ensuring your vehicles are sheltered in style. Situated in a desirable location in southwest London, this home is nestled within a community that embodies luxury living at its finest. Experience the pinnacle of refined living in this spectacular family home. Step into a world where comfort, elegance, and sophistication converge seamlessly. Your dream home awaits.
Pièces
- TypeNiveauDimensionsPlancher
- CuisinePrincipal15' 11" x 10' 4"Autre
- Pièce principalePrincipal13' 1.8" x 15' 11"Autre
- Salle à déjeunerPrincipal8' 6.3" x 15' 11"Autre
- Salle à mangerPrincipal12' 11.9" x 16' 11.1"Autre
- VestibulePrincipal11' 6.1" x 7' 8.9"Autre
- Chambre à coucher principale2ième étage12' 11.1" x 16' 6.8"Autre
- Bureau à domicilePrincipal11' 8.1" x 14' 9.9"Autre
- Chambre à coucher2ième étage14' 2.8" x 13' 3.8"Autre
- Chambre à coucher2ième étage12' 9.1" x 11' 6.1"Autre
- Chambre à coucher2ième étage11' 6.9" x 12' 2"Autre
- Chambre à coucherSupérieur9' 10.1" x 13' 3.8"Autre
- Salle familialeSupérieur24' 8" x 15' 11"Autre
- Salle de sportSupérieur11' 3" x 11' 6.1"Autre
- Bureau à domicileSupérieur8' 9.1" x 10' 11.8"Autre
Agents de cette inscription
Demandez plus d’infos
Demandez plus d’infos
Emplacement
1634-upper-west-avenue, London, Ontario, N6K 0K6 Canada
Autour de cette propriété
En savoir plus au sujet du quartier et des commodités autour de cette résidence.
Demander de l’information sur le quartier
En savoir plus au sujet du quartier et des commodités autour de cette résidence
Demander maintenantCalculatrice de versements hypothécaires
- $
- %$
- %
- Capital et intérêts 0
- Impôt foncier 0
- Frais de copropriété 0
Faites une demande d’approbation préalable de prêt hypothécaire en 10 minutes
Obtenez votre qualification en quelques minutes - Présentez votre demande d’hypothèque en quelques minutes par le biais de notre application en ligne. Fourni par Pinch. Le processus est simple, rapide et sûr.
Appliquez maintenant
