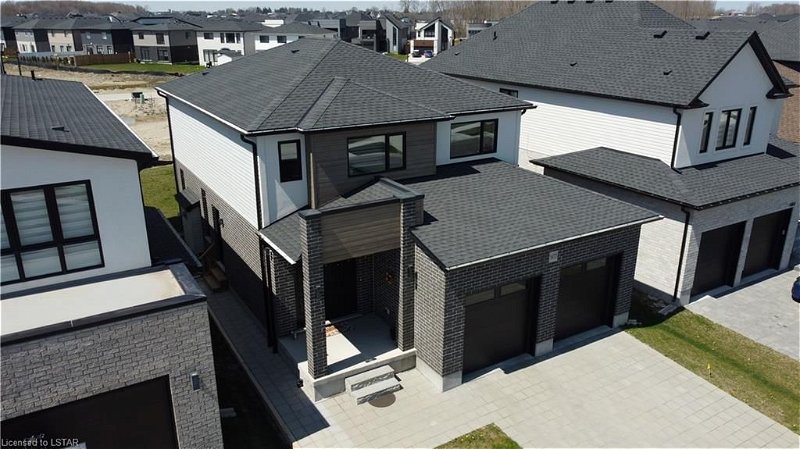Caractéristiques principales
- MLS® #: 40577640
- ID de propriété: SIRC1845038
- Type de propriété: Résidentiel, Maison
- Aire habitable: 2 650 pi.ca.
- Construit en: 2021
- Chambre(s) à coucher: 4+1
- Salle(s) de bain: 3+1
- Stationnement(s): 6
- Inscrit par:
- NU-VISTA PREMIERE REALTY INC., BROKERAGE
Description de la propriété
Welcome to this stunning modern open concept custom house, boasting a finished basement granny suite and approximately 1850 sqft above grade, meticulously crafted by Legacy Homes Of London. Situated in the coveted community of Creek View in Northwest London, this home offers a pristine living experience that feels almost brand new.Enjoy the convenience of a short stroll to Sir Arthur Currie Public School and a quick drive to the Hydepark Shopping Centre, where you'll find an array of amenities including restaurants, banks, and major department stores. Watch the breathtaking sunsets from the rear patio or master bedroom, as this home is bathed in natural light thanks to its large windows in every area.Features of this remarkable property include four spacious bedrooms, two and a half bathrooms, and hardwood flooring throughout the main floor. The primary bedroom serves as a serene retreat with a luxurious ensuite featuring a walk-in glass shower, double sinks, and a generous walk-in closet.Numerous upgrades adorn this home, including 9' ceilings on the main floor, 8' interior doors, modern ceiling-height kitchen cabinets, an elegant backsplash, a large closet pantry, and an oversized island offering ample storage. Modern lighting fixtures, including pot lights, illuminate the space, while quartz countertops grace every surface.The exterior exudes curb appeal with its brick and stucco panel front, accentuated by an arch over the front porch. A large driveway accommodates up to six vehicles, including two in the garage. The side entrance leads to the basement, which features a finished granny suite complete with a separate kitchen and laundry facilities.Experience luxury living in a modern setting - schedule a viewing today and make this exquisite house your new home
Pièces
- TypeNiveauDimensionsPlancher
- Pièce principalePrincipal13' 8.9" x 13' 6.9"Autre
- CuisinePrincipal9' 8.1" x 12' 4.8"Autre
- Salle à mangerPrincipal10' 11.8" x 12' 4.8"Autre
- Chambre à coucher principale2ième étage13' 8.9" x 11' 3.8"Autre
- Chambre à coucher2ième étage10' 9.9" x 10' 11.8"Autre
- Chambre à coucher2ième étage10' 2.8" x 9' 8.9"Autre
- Chambre à coucher2ième étage10' 2.8" x 10' 7.9"Autre
- Chambre à coucherSous-sol12' 2.8" x 12' 6"Autre
- CuisineSous-sol12' 2" x 16' 4"Autre
Agents de cette inscription
Demandez plus d’infos
Demandez plus d’infos
Emplacement
1472 Medway Park Drive, London, Ontario, N6G 0Z6 Canada
Autour de cette propriété
En savoir plus au sujet du quartier et des commodités autour de cette résidence.
Demander de l’information sur le quartier
En savoir plus au sujet du quartier et des commodités autour de cette résidence
Demander maintenantCalculatrice de versements hypothécaires
- $
- %$
- %
- Capital et intérêts 0
- Impôt foncier 0
- Frais de copropriété 0
Faites une demande d’approbation préalable de prêt hypothécaire en 10 minutes
Obtenez votre qualification en quelques minutes - Présentez votre demande d’hypothèque en quelques minutes par le biais de notre application en ligne. Fourni par Pinch. Le processus est simple, rapide et sûr.
Appliquez maintenant
