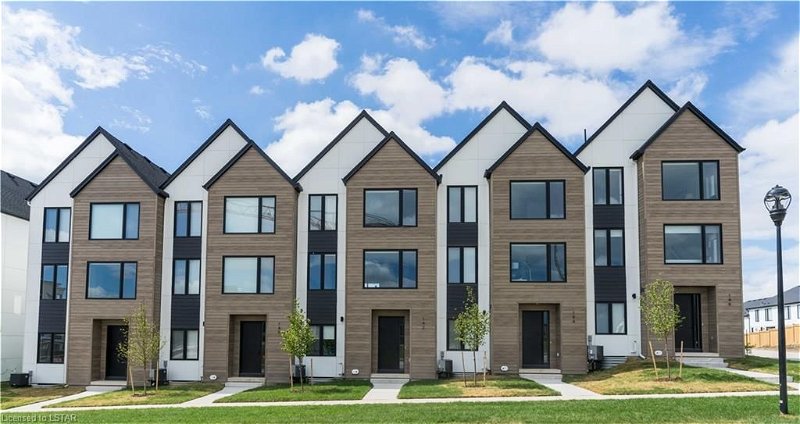Caractéristiques principales
- MLS® #: 40581050
- ID de propriété: SIRC1844200
- Type de propriété: Résidentiel, Maison de ville
- Aire habitable: 2 822 pi.ca.
- Chambre(s) à coucher: 4
- Salle(s) de bain: 3+1
- Stationnement(s): 2
- Inscrit par:
- SUTTON GROUP - SELECT REALTY INC., BROKERAGE
Description de la propriété
Final Phase now released! Luxurious three-storey modern town home, built by Legacy Homes of London located in the highly desirable Warbler Woods in West London!. These Units feature 2300 sq ft of finished living space on 3 spacious levels. 4 bedrooms, 4 bathroom with designer High-end finishes throughout. High 9 ft standard ceilings on main and second levels with 8 ft doors. Main level has a convenient separate entrance with bedroom, ensuite bath and walk in closet. Open concept kitchen, dining and living second level with oversized windows allowing tons of natural light. Oak engineered hardwood flooring throughout. Modern kitchens with crisp white cabinets, quartz countertops oversized islands and appliance packages available. Trendy Black Riobel plumbing fixtures throughout as standard. Off the dining area you have 6'x8 patio slider which provides access to your private balcony with maintenance free composite decking. Third levels consist of 3 generous sized bedrooms, 2 full bathrooms and Laundry. Primary Bedroom retreat with walk in closet. Spa like ensuite featuring double sink vanity and walk in glass shower. Basements unfinished. Detached driveways and single car garages. Very High Builders Standards. Excellent Location close to parks, walking trails, golf courses, top schools, restaurants, West 5 and easy Highway access. Vacant Land Condos with low monthly fees $100/month. Photos are of previously sold model home. Some finishes may vary. Under construction with Fall completions.
Pièces
- TypeNiveauDimensionsPlancher
- FoyerPrincipal4' 3.1" x 10' 11.8"Autre
- Chambre à coucherPrincipal10' 11.8" x 14' 11"Autre
- Salle à manger2ième étage11' 8.1" x 14' 11"Autre
- Cuisine2ième étage11' 10.9" x 12' 9.4"Autre
- Chambre à coucher3ième étage10' 7.8" x 14' 6.8"Autre
- Pièce principale2ième étage11' 6.9" x 22' 11.9"Autre
- Chambre à coucher3ième étage11' 6.9" x 12' 11.9"Autre
- Chambre à coucher3ième étage9' 10.8" x 10' 11.8"Autre
- Salle de lavage3ième étage4' 3.1" x 6' 4.7"Autre
Agents de cette inscription
Demandez plus d’infos
Demandez plus d’infos
Emplacement
1965 Upperpoint Gate #118, London, Ontario, N6K 4P9 Canada
Autour de cette propriété
En savoir plus au sujet du quartier et des commodités autour de cette résidence.
Demander de l’information sur le quartier
En savoir plus au sujet du quartier et des commodités autour de cette résidence
Demander maintenantCalculatrice de versements hypothécaires
- $
- %$
- %
- Capital et intérêts 0
- Impôt foncier 0
- Frais de copropriété 0
Faites une demande d’approbation préalable de prêt hypothécaire en 10 minutes
Obtenez votre qualification en quelques minutes - Présentez votre demande d’hypothèque en quelques minutes par le biais de notre application en ligne. Fourni par Pinch. Le processus est simple, rapide et sûr.
Appliquez maintenant
