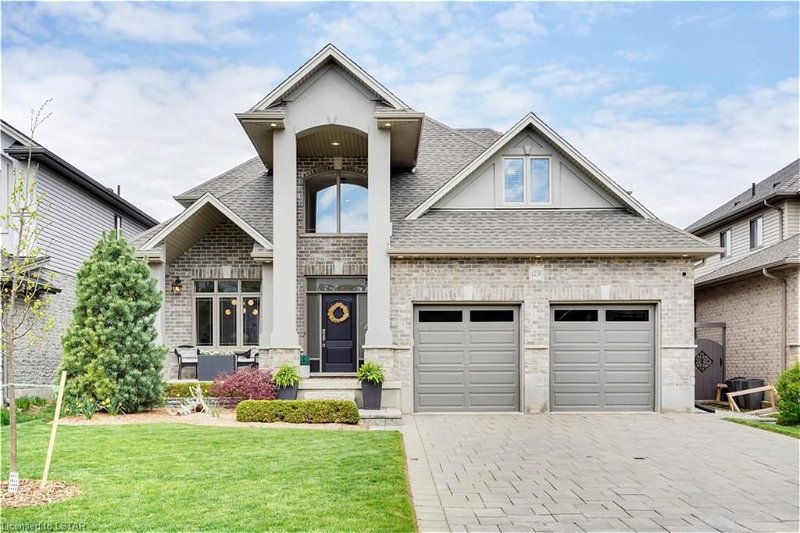Caractéristiques principales
- MLS® #: 40583692
- ID de propriété: SIRC1837009
- Type de propriété: Résidentiel, Maison
- Aire habitable: 3 706 pi.ca.
- Construit en: 2013
- Chambre(s) à coucher: 4+1
- Salle(s) de bain: 4+1
- Stationnement(s): 6
- Inscrit par:
- CENTURY 21 FIRST CANADIAN CORP. DEAN SOUFAN INC., BROKERAGE
Description de la propriété
Discover a rare gem in this luxurious 5-bedroom residence nestled in the sought-after Northwest London neighborhood, surrounded by top-rated schools, shopping centers, and amenities, mere minutes from Masonville Mall and Western University. This exquisite custom-built home offers over 2900 square feet above grade, exuding elegance from its grand two-story foyer to its meticulously crafted details. With 2 primary bedrooms boasting ensuites, a formal dining room with a tray ceiling, and a main floor Master Bedroom featuring a coffered ceiling, private patio access, a spa-like walk-through bathroom, and a walk-in closet. The kitchen is a chef's dream, equipped with elegant cabinetry, a pantry, granite countertops, a gas stove, and stainless steel appliances, complemented by access to the covered deck. Flowing seamlessly from the kitchen is the dinette area and living room, featuring a cathedral ceiling and gas fireplace. Upstairs, three generously sized bedrooms await, including a primary bedroom with a walk-in closet and ensuite, as well as a full 5-piece jack-and-jill bathroom. The lower level offers additional living space with a bedroom, full bathroom, family room, and den. Ample storage space is available throughout. Step outside to your own private oasis, complete with a fully fenced yard and covered deck with a gas line, perfect for outdoor gatherings. Both decks are crafted from durable composite materials, and a custom-made shed w/electricity provides additional storage. Key features of this exceptional home include crown moulding, transom windows, a cathedral ceiling in the living room, a 13' tray ceiling in the main floor primary bedroom, undermount bathroom vanity lighting, a gas BBQ hookup, hardwood flooring throughout, and a central vacuum system. Numerous upgrades from the builder and meticulous maintenance. Contact the listing agent for a full list of upgrades and features. Don't miss this opportunity to make this luxury retreat your own!
Pièces
- TypeNiveauDimensionsPlancher
- FoyerPrincipal12' 9.1" x 6' 11.8"Autre
- CuisinePrincipal16' 1.2" x 12' 9.4"Autre
- Salle à mangerPrincipal12' 9.1" x 10' 7.1"Autre
- Coin repasPrincipal11' 8.9" x 12' 9.4"Autre
- Salle de lavagePrincipal8' 6.3" x 7' 4.1"Autre
- Chambre à coucherPrincipal15' 8.9" x 11' 5"Autre
- Pièce principalePrincipal22' 2.1" x 16' 2"Autre
- Chambre à coucher principale2ième étage12' 6" x 12' 8.8"Autre
- Chambre à coucher2ième étage17' 5.8" x 11' 6.9"Autre
- Salle de loisirsSupérieur15' 10.1" x 21' 5"Autre
- Chambre à coucherSupérieur11' 5" x 14' 11.9"Autre
- ServiceSupérieur36' 8.1" x 20' 8"Autre
- RangementSupérieur13' 10.8" x 11' 1.8"Autre
- Chambre à coucher2ième étage11' 3.8" x 11' 6.9"Autre
- BoudoirSupérieur11' 5" x 10' 7.1"Autre
Agents de cette inscription
Demandez plus d’infos
Demandez plus d’infos
Emplacement
1258 Eagletrace Drive, London, Ontario, N6G 0K8 Canada
Autour de cette propriété
En savoir plus au sujet du quartier et des commodités autour de cette résidence.
Demander de l’information sur le quartier
En savoir plus au sujet du quartier et des commodités autour de cette résidence
Demander maintenantCalculatrice de versements hypothécaires
- $
- %$
- %
- Capital et intérêts 0
- Impôt foncier 0
- Frais de copropriété 0
Faites une demande d’approbation préalable de prêt hypothécaire en 10 minutes
Obtenez votre qualification en quelques minutes - Présentez votre demande d’hypothèque en quelques minutes par le biais de notre application en ligne. Fourni par Pinch. Le processus est simple, rapide et sûr.
Appliquez maintenant
