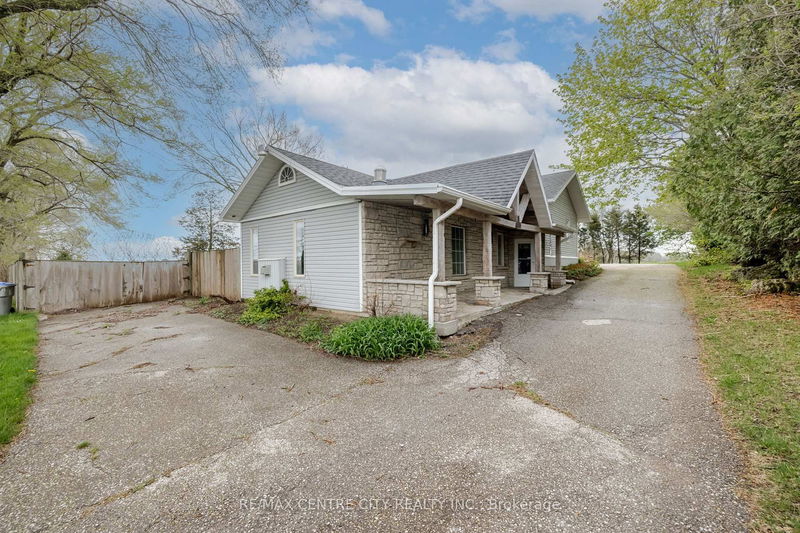Caractéristiques principales
- MLS® #: X12130617
- ID de propriété: SIRC2892505
- Type de propriété: Résidentiel, Maison unifamiliale détachée
- Grandeur du terrain: 24 039,46 pi.ca.
- Chambre(s) à coucher: 3
- Salle(s) de bain: 2
- Pièces supplémentaires: Sejour
- Stationnement(s): 10
- Inscrit par:
- RE/MAX CENTRE CITY REALTY INC.
Description de la propriété
Amazing potential here ! Looking for a nice home with an incredible shop on a half-acre ? With a little imagination and creativity this property can check all the boxes. The house has a unique layout, with large principal rooms and multi level walkouts to porch/decks. Bright living room with fireplace. Large country eat-in kitchen. Recently renovated bathroom and laundry upstairs, as well as a complete basement renovation. The shop is a dream for the handyperson/mechanic or car enthusiast. Upon entry there is an office/lobby, with heated floors. The main shop is heated as well, and there's also a 2 pc washroom. Side bay for a small car or yard equipment. Reinforced concrete floors, and a bonus upstairs loft for storage. Tall overhead door in main shop for RV. There's also a cute little shed for rest and relaxation, or as a potential playhouse for the kids. Buildings serviced with municipal water and natural gas. You gotta see this one in person to appreciate the possibilities !
Pièces
- TypeNiveauDimensionsPlancher
- SalonPrincipal17' 11.7" x 19' 5.8"Autre
- CuisinePrincipal17' 8.9" x 17' 5.8"Autre
- Chambre à coucher2ième étage16' 7.2" x 20' 11.9"Autre
- Chambre à coucher2ième étage9' 7.7" x 11' 5.7"Autre
- Salle de lavage2ième étage5' 3.7" x 6' 9.4"Autre
- Salle de bains2ième étage8' 7.9" x 9' 9.3"Autre
- Chambre à coucherSous-sol10' 8.3" x 11' 7.7"Autre
- Salle de bainsSous-sol4' 7.9" x 5' 11.6"Autre
- Bureau à domicileSous-sol8' 11.8" x 11' 11.7"Autre
- Salle familialeSous-sol12' 6" x 18' 11.9"Autre
Agents de cette inscription
Demandez plus d’infos
Demandez plus d’infos
Emplacement
7641 Lakeshore Rd, Lambton Shores, Ontario, N0N 1J0 Canada
Autour de cette propriété
En savoir plus au sujet du quartier et des commodités autour de cette résidence.
Demander de l’information sur le quartier
En savoir plus au sujet du quartier et des commodités autour de cette résidence
Demander maintenantCalculatrice de versements hypothécaires
- $
- %$
- %
- Capital et intérêts 0
- Impôt foncier 0
- Frais de copropriété 0

