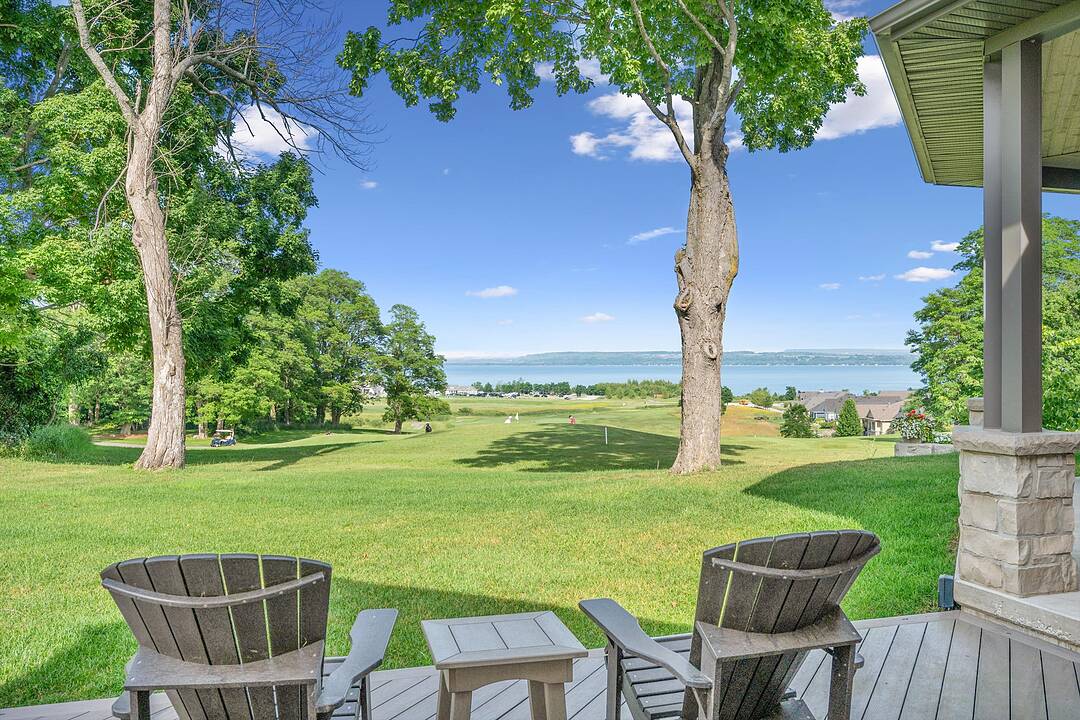Caractéristiques principales
- MLS® #: 40750996
- N° MLS® secondaire: X12285874
- ID de propriété: SIRC2522128
- Type de propriété: Résidentiel, Maison unifamiliale détachée
- Genre: Contemporain
- Grandeur du terrain: 0,42 ac
- Construit en: 2019
- Chambre(s) à coucher: 6
- Salle(s) de bain: 6+2
- Pièces supplémentaires: Sejour
- Stationnement(s): 10
- Inscrit par:
- Greg Hallman
Description de la propriété
Overlooking the tenth hole of Cobble Beach, an award-winning golf and waterfront community, 511 Algonquin Trail is more than a home—it’s a retreat, a gathering place, and a launchpad for an exceptional lifestyle. Whether you're looking for a refined year-round residence or a luxurious seasonal escape, this home offers timeless architecture, remarkable flexibility, and resort-style living just outside your door. Set on a generous lot, the home’s natural stone exterior and triple garage create a commanding first impression. Inside, a bright, traditional-yet-modern interior features soaring ceilings, expansive windows, and sweeping views of the golf course and Georgian Bay. With over 6,500 square feet above grade, the home comfortably accommodates families, guests, and gatherings. The main floor features a chef’s kitchen with a walk-in pantry, flowing into open-concept living and dining areas—ideal for hosting or everyday living. A main-floor bedroom with ensuite adds flexibility for guests or aging in place. Upstairs, the primary suite is a private retreat, with walk-in closet and spa-like ensuite. Three additional bedrooms, each with its own ensuite, ensure space and privacy for all. The unfinished basement offers over 3,000 square feet and is ready to customize. A standout feature is a private upper-level suite, complete with a separate entrance, kitchen, living room, bedroom, bathroom, and laundry, making it ideal for extended family, a caregiver, or rental income. Cobble Beach offers resort amenities and year-round recreation. Anchored by an 18-hole golf course, it features a clubhouse, fine dining, spa, fitness centre, tennis courts, hot tub, plunge pool, waterfront boardwalk, scenic trails that double as cross-country ski paths in winter, and easy access to kayaking, paddleboarding, and more—all just 10 minutes from Owen Sound and two hours from Toronto and Kitchener-Waterloo. A rare offering in a one-of-a-kind community—this is a legacy property that must be seen!
Téléchargements et médias
Caractéristiques
- 2 foyers
- Appareils ménagers en acier inox
- Balcon entourant la maison
- Climatisation
- Climatisation centrale
- Communauté de golf
- Comptoirs en quartz
- Country Club
- Cuisine avec coin repas
- Cuisine extérieure
- Garage pour 3 voitures
- Garde-manger
- Golf
- Meublé
- Nouvellement construit
- Penderie
- Pièce de détente
- Plan d'étage ouvert
- Plancher en bois
- Salle de bain attenante
- Salle de lavage
- Salle-penderie
- Scénique
- Sous-sol – non aménagé
- Suite autonome
- Vie Communautaire
- Vue sur la baie
Pièces
- TypeNiveauDimensionsPlancher
- SalonPrincipal26' 4.1" x 22' 11.9"Autre
- CuisinePrincipal24' 4.9" x 22' 11.9"Autre
- Chambre à coucherPrincipal15' 5" x 18' 6"Autre
- Salle à mangerPrincipal14' 11.1" x 16' 1.2"Autre
- BoudoirPrincipal14' 2" x 18' 2.8"Autre
- Chambre à coucher principale2ième étage20' 11.1" x 33' 9.9"Autre
- Chambre à coucher2ième étage16' 1.2" x 13' 3"Autre
- Chambre à coucher2ième étage15' 5.8" x 13' 10.9"Autre
- Chambre à coucher2ième étage15' 3.8" x 12' 11.1"Autre
- Chambre à coucher2ième étage20' 11.1" x 14' 6"Autre
- Cuisine2ième étage11' 5" x 12' 7.1"Autre
- Salle familiale2ième étage10' 4" x 24' 8.8"Autre
- Salle de lavagePrincipal7' 8.9" x 10' 4"Autre
- Salle de lavage2ième étage8' 6.3" x 8' 3.9"Autre
Contactez-moi pour plus d’informations
Emplacement
511 Algonquin Trail, Kemble, Ontario, N0H 1S0 Canada
Autour de cette propriété
En savoir plus au sujet du quartier et des commodités autour de cette résidence.
Demander de l’information sur le quartier
En savoir plus au sujet du quartier et des commodités autour de cette résidence
Demander maintenantCalculatrice de versements hypothécaires
- $
- %$
- %
- Capital et intérêts 0
- Impôt foncier 0
- Frais de copropriété 0
Commercialisé par
Sotheby’s International Realty Canada
Unit #1 - 11 Mechanic St.
Paris, Ontario, N3L 1K1

