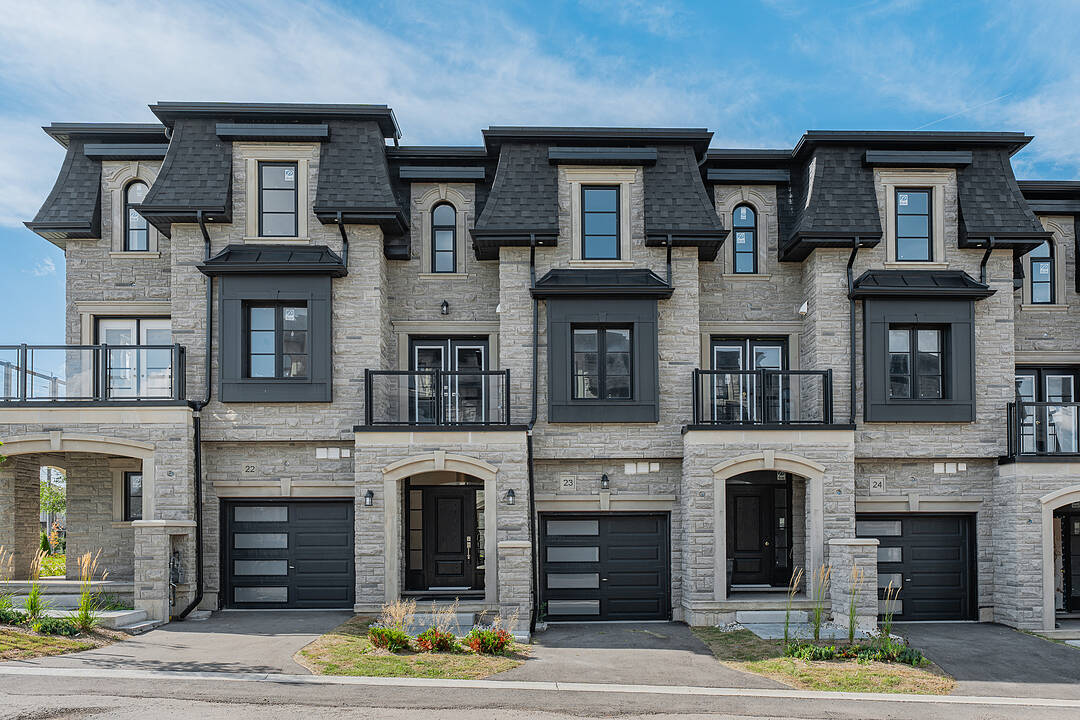Caractéristiques principales
- MLS® #: 40775827
- N° MLS® secondaire: X12441831
- ID de propriété: SIRC2855736
- Type de propriété: Résidentiel, Condo
- Genre: Moderne
- Aire habitable: 2 405 pi.ca.
- Chambre(s) à coucher: 5
- Salle(s) de bain: 3+1
- Stationnement(s): 2
- Inscrit par:
- Sarah Josipovic
Description de la propriété
Discover Guelph’s most prestigious 5 bedroom luxury townhomes near Guelph Lake. High-end finishes, no expenses spared. First time buyers may qualify for up to $50,000 General Sales Tax rebate on this new home. Only 31 units in total, with just 9 remaining. Built to drywall stage with occupancy in 60–90 days. Buyers can still choose finishes. Includes Tarion Warranty. Finishes are truly high-end featuring engineered hardwood floors & stairs, crown moulding, granite or quartz countertops, a free-standing soaker tub, 9 feet ceilings (main and basement), oversized windows. Third storey has a large loft for additional living space. The French Provincial–inspired exteriors showcase timeless elegance with stonework, columns, glass railings, arches, and keystones. Backing onto green space and located just minutes to Guelph Lake, the University of Guelph, trails, and the Saturday farmers’ market, these homes combine superior craftsmanship with ultra-luxurious details—setting a new standard for upscale living in Guelph.
Visite libre
- DateHeure
- Sam. 07/02/202614:00h - 16:00h Ajouter au calendrier
Téléchargements et médias
Caractéristiques
- Appareils ménagers en acier inox
- Balcon
- Climatisation centrale
- Comptoir en granite
- Cuisine avec coin repas
- Garage
- Plancher en bois
- Salle de lavage
- Sous-sol – non aménagé
- Stationnement
- Ville
Pièces
- TypeNiveauDimensionsPlancher
- Pièce principalePrincipal12' 9.4" x 10' 7.8"Autre
- CuisinePrincipal8' 6.3" x 10' 7.8"Autre
- Chambre à coucher principale2ième étage15' 1.8" x 11' 10.1"Autre
- Salle à mangerPrincipal10' 7.8" x 8' 6.3"Autre
- Chambre à coucher2ième étage10' 2" x 9' 1.8"Autre
- Chambre à coucher2ième étage8' 5.9" x 9' 1.8"Autre
- Chambre à coucher3ième étage12' 9.4" x 9' 1.8"Autre
- Chambre à coucher3ième étage12' 9.4" x 9' 1.8"Autre
- Salle familiale3ième étage18' 8" x 18' 6"Autre
- Coin repas3ième étage10' 7.8" x 2' 1.9"Autre
Agents de cette inscription
Contactez-moi pour plus d’informations
Contactez-moi pour plus d’informations
Emplacement
675 Victoria Road N #23, Guelph, Ontario, N1E 0S9 Canada
Autour de cette propriété
En savoir plus au sujet du quartier et des commodités autour de cette résidence.
Demander de l’information sur le quartier
En savoir plus au sujet du quartier et des commodités autour de cette résidence
Demander maintenantCalculatrice de versements hypothécaires
- $
- %$
- %
- Capital et intérêts 0
- Impôt foncier 0
- Frais de copropriété 0
Commercialisé par
Sotheby’s International Realty Canada
309 Lakeshore Road East
Oakville, Ontario, L6J 1J3

