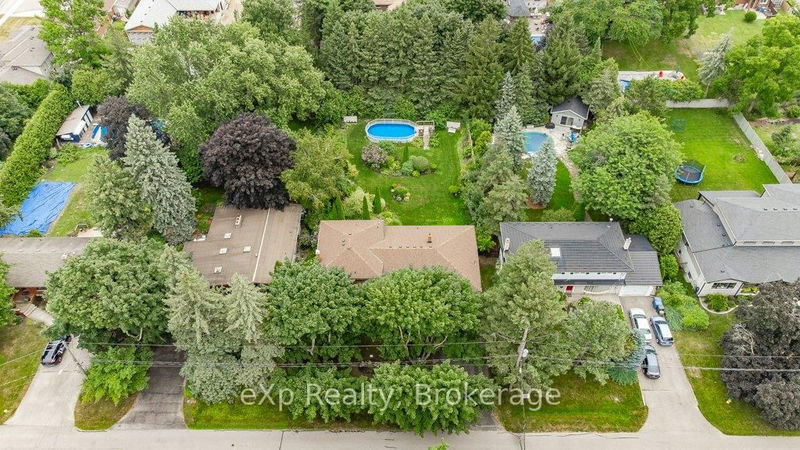Caractéristiques principales
- MLS® #: X12227012
- ID de propriété: SIRC2740798
- Type de propriété: Résidentiel, Maison unifamiliale détachée
- Grandeur du terrain: 15 200 pi.ca.
- Construit en: 31
- Chambre(s) à coucher: 4
- Salle(s) de bain: 3
- Pièces supplémentaires: Sejour
- Stationnement(s): 8
- Inscrit par:
- eXp Realty
Description de la propriété
Welcome to 8 Malvern Crescent, where lifestyle meets space and serenity. Tucked into a quiet, established neighbourhood, this home sits on an impressive 89 x 188-foot lot offering a rare park-like setting thats perfect for families, entertainers, and anyone craving a bit more breathing room. The backyard is a private oasis, complete with beautifully maintained gardens, multiple patios, and an above-ground pool that promises endless summer fun. Whether you're hosting a barbecue or enjoying a morning coffee in the sun, this outdoor space delivers.Inside, the home offers surprising space and thoughtful design. The main living areas flow effortlessly, with a generous living room, an elegant dining space, and a functional kitchen ready for your next culinary adventure. The family room is a showstopper; bright, spacious, and offering direct access to a private patio, ideal for those cozy evening hangouts.What truly sets this home apart, though, is the newly finished walkout basement. This lower level adds a whole new dimension of flexibility, perfect as an in-law suite, guest quarters, or your ultimate entertainment zone. With multiple rooms (including bonus space under the garage), there's more than enough room to customize it to your lifestyle.From the top to the bottom, inside and out, 8 Malvern Crescent offers comfort, charm, and room to grow. With an oversized lot like this, opportunities are endless, and increasingly rare. Book your private showing today and see why this home isn't just a place to live, it's a place to thrive.
Téléchargements et médias
Pièces
- TypeNiveauDimensionsPlancher
- Salle à déjeunerPrincipal9' 6.6" x 6' 6.7"Autre
- Salle à mangerPrincipal14' 4.8" x 10' 4.7"Autre
- CuisinePrincipal11' 7.7" x 10' 4.7"Autre
- SalonPrincipal16' 3.6" x 15' 8.1"Autre
- Salle de bains2ième étage4' 4.2" x 7' 10.8"Autre
- Salle de bains2ième étage8' 4.5" x 13' 6.5"Autre
- Autre2ième étage12' 9.9" x 13' 6.2"Autre
- Chambre à coucher2ième étage11' 2.2" x 11' 6.7"Autre
- Chambre à coucher2ième étage12' 3.6" x 12' 8.8"Autre
- Chambre à coucherSupérieur8' 3.2" x 10' 11.4"Autre
- Salle de bainsSupérieur8' 1.6" x 9' 5.3"Autre
- Salle familialeSupérieur14' 6.4" x 28' 1.7"Autre
- Salle de loisirsSous-sol20' 11.1" x 13' 2.2"Autre
Agents de cette inscription
Demandez plus d’infos
Demandez plus d’infos
Emplacement
8 Malvern Cres, Guelph, Ontario, N1L 1G8 Canada
Autour de cette propriété
En savoir plus au sujet du quartier et des commodités autour de cette résidence.
Demander de l’information sur le quartier
En savoir plus au sujet du quartier et des commodités autour de cette résidence
Demander maintenantCalculatrice de versements hypothécaires
- $
- %$
- %
- Capital et intérêts 0
- Impôt foncier 0
- Frais de copropriété 0

