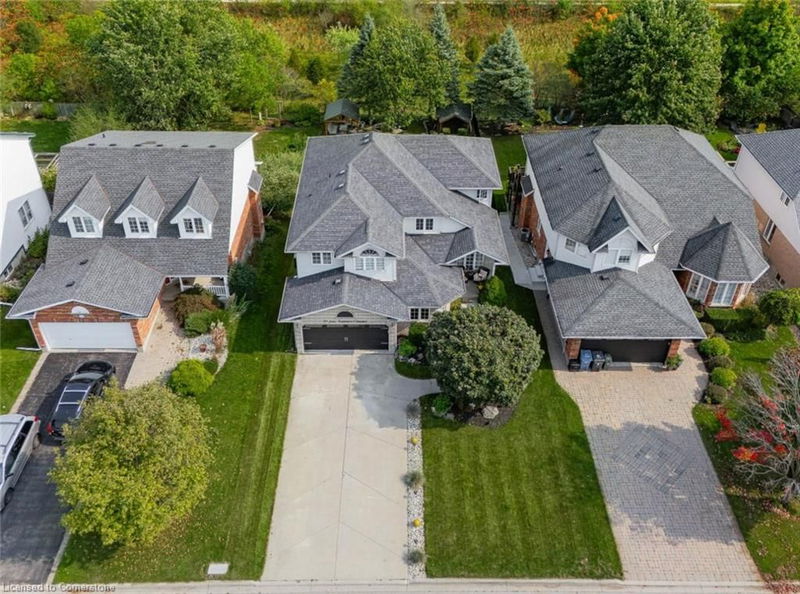Caractéristiques principales
- MLS® #: 40700738
- ID de propriété: SIRC2294645
- Type de propriété: Résidentiel, Maison unifamiliale détachée
- Aire habitable: 4 199 pi.ca.
- Construit en: 1998
- Chambre(s) à coucher: 4+2
- Salle(s) de bain: 3+1
- Stationnement(s): 6
- Inscrit par:
- RE/MAX REAL ESTATE CENTRE INC., BROKERAGE
Description de la propriété
Stunning 4+2 bdrm, 3.1-bathroom executive home nestled on quiet crescent in one of Guelph's most sought-after south-end neighbourhoods! Backing onto greenspace W/fully finished W/O bsmt, this home offers perfect blend of luxury & functionality for modern family living. Heart of the home is beautifully designed kitchen W/2-toned cabinetry, quartz counters & subway tile backsplash. Top-tier S/S appliances elevate the space while the sun-filled dinette area boasts garden doors leading to back deck, creating seamless indoor-outdoor flow. Family room W/laminate flooring & floor-to-ceiling stone fireplace W/wood mantel sets the perfect ambience to relax & unwind. Separate living & dining room W/large windows provides bright & welcoming space for hosting family & friends. Front den offers private & peaceful workspace. Attached double car garage leads into mudroom W/laundry & convenient 2pc bath. Upstairs, the expansive primary suite features W/I closet & spa-like ensuite W/glass W/I shower with intricate tiling & oversized vanity. 3 other bdrms offer large windows & dbl closets. 4pc main bath with tub/shower completes this level. W/O bsmt features rec room, fireplace, 2 large bdrms & full bathroom. Garden doors open to landscaped yard offering a serene retreat. This versatile space is perfect for multi-generational families or W/some modifications, has potential to be converted into income suite! Backyard oasis offers privacy & tranquility with no rear neighbours! Spacious upper deck is ideal for BBQs while covered lower deck & gazebo provide inviting spaces to unwind & enjoy mature trees & meticulous landscaping. Located near lots of amenities such as groceries, restaurants, banks & fitness, this home offers both convenience & prestige. Its proximity to 401 makes it a prime location for commuters. Short walk to Bishop Macdonell Catholic HS & Gosling Gdns Park W/other parks & highly rated schools nearby, makes this home perfect for families seeking luxury & accessibility!
Pièces
- TypeNiveauDimensionsPlancher
- CuisinePrincipal12' 8.8" x 20' 9.4"Autre
- Séjour / Salle à mangerPrincipal10' 11.8" x 29' 3.1"Autre
- Salle familialePrincipal12' 11.9" x 19' 5.8"Autre
- BoudoirPrincipal10' 7.8" x 12' 11.9"Autre
- Chambre à coucher principale2ième étage12' 11.9" x 18' 4.8"Autre
- Chambre à coucher2ième étage10' 7.8" x 15' 5.8"Autre
- Chambre à coucher2ième étage10' 11.8" x 12' 9.4"Autre
- Chambre à coucher2ième étage12' 9.4" x 17' 1.9"Autre
- Salle de loisirsSous-sol24' 1.8" x 26' 10.8"Autre
- Chambre à coucherSous-sol10' 8.6" x 16' 1.2"Autre
- Chambre à coucherSous-sol10' 8.6" x 12' 8.8"Autre
Agents de cette inscription
Demandez plus d’infos
Demandez plus d’infos
Emplacement
10 Jean Anderson Crescent, Guelph, Ontario, N1G 5A6 Canada
Autour de cette propriété
En savoir plus au sujet du quartier et des commodités autour de cette résidence.
Demander de l’information sur le quartier
En savoir plus au sujet du quartier et des commodités autour de cette résidence
Demander maintenantCalculatrice de versements hypothécaires
- $
- %$
- %
- Capital et intérêts 7 934 $ /mo
- Impôt foncier n/a
- Frais de copropriété n/a

