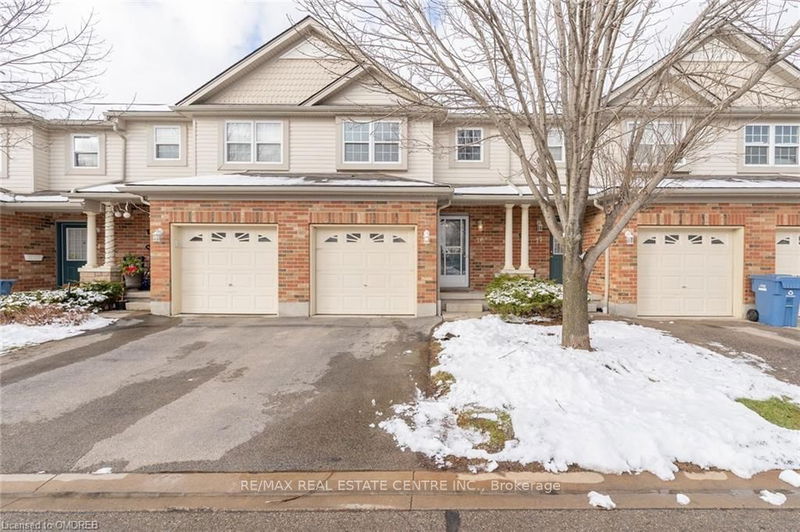Caractéristiques principales
- MLS® #: X11911516
- N° MLS® secondaire: 40688469
- ID de propriété: SIRC2230366
- Type de propriété: Résidentiel, Condo
- Construit en: 16
- Chambre(s) à coucher: 3+1
- Salle(s) de bain: 3
- Pièces supplémentaires: Sejour
- Stationnement(s): 2
- Inscrit par:
- RE/MAX REAL ESTATE CENTRE INC.
Description de la propriété
3+1 bedroom, 3 bathrooms, 2 parking, fenced backyard with deck, finished basement ++ Located in a highly sought-after neighborhood, this bright and clean townhouse is move-in ready and offers the perfect combination of comfort and convenience. Prime Location: Across from a large shopping plaza with Costco, banks, and more. Close to public transit, a recreation center, and excellent schools. The exterior offers: Parking for two cars, including a single garage with direct entry to the main hallway. Private Backyard - Fully fenced with no rear neighbors - your own oasis! Main Floor offers: Open-concept living and dining room with a walkout to the deck. The upgraded kitchen boasts ample counter space, extra storage, a lazy Susan for pots and pans, a hidden garbage pullout drawer, and a pantry. Modern Touches throughout! Upgraded light fixtures throughout the main floor and bathrooms. The Upper Level offers:- 3 spacious bedrooms, including a master bedroom that can comfortably fit two queen-sized beds. The master also features his and hers closets and a cozy sitting/media area. The Lower Level offers:- A fully finished space with a rec room combined with an extra bedroom, a bathroom with a separate shower stall, ample storage, and a separate laundry room. This home offers incredible value and is ideal for those looking to settle in a thriving community
Pièces
- TypeNiveauDimensionsPlancher
- SalonRez-de-chaussée17' 3" x 12' 7.1"Autre
- Salle à mangerRez-de-chaussée17' 3" x 12' 7.1"Autre
- CuisineRez-de-chaussée10' 4.8" x 13' 8.1"Autre
- Salle de bainsRez-de-chaussée2' 11.8" x 6' 11"Autre
- Chambre à coucher principale2ième étage18' 9.1" x 16' 11.9"Autre
- Chambre à coucher2ième étage8' 7.1" x 0'Autre
- Chambre à coucher2ième étage8' 7.1" x 11' 1.8"Autre
- Salle de bains2ième étage5' 10" x 8' 7.1"Autre
- Chambre à coucherSous-sol12' 9.1" x 16' 6"Autre
- Salle de bainsSous-sol4' 9.8" x 7' 3"Autre
Agents de cette inscription
Demandez plus d’infos
Demandez plus d’infos
Emplacement
30 Imperial Rd S #76, Guelph, Ontario, N1K 1Y4 Canada
Autour de cette propriété
En savoir plus au sujet du quartier et des commodités autour de cette résidence.
Demander de l’information sur le quartier
En savoir plus au sujet du quartier et des commodités autour de cette résidence
Demander maintenantCalculatrice de versements hypothécaires
- $
- %$
- %
- Capital et intérêts 0
- Impôt foncier 0
- Frais de copropriété 0

