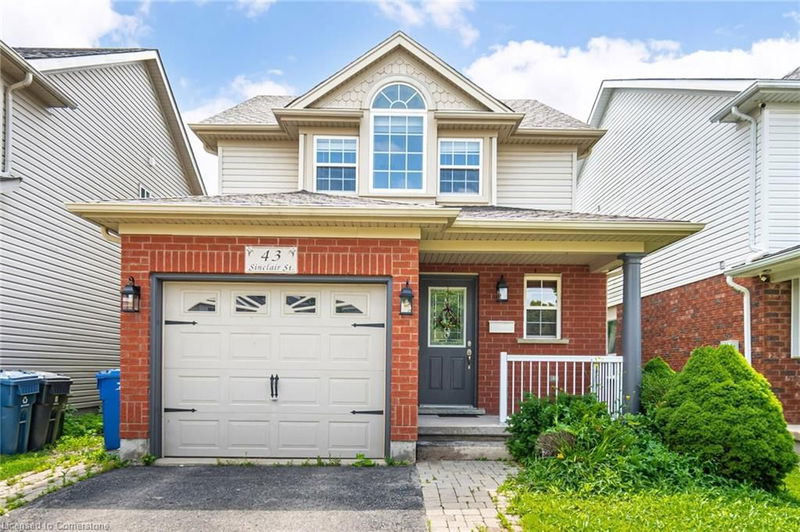Caractéristiques principales
- MLS® #: 40685243
- ID de propriété: SIRC2208172
- Type de propriété: Résidentiel, Maison unifamiliale détachée
- Aire habitable: 1 200 pi.ca.
- Chambre(s) à coucher: 3
- Salle(s) de bain: 2+1
- Stationnement(s): 2
- Inscrit par:
- SAVE MAX RE BEST REALTY
Description de la propriété
Presenting a spectacular detached two-story home in the desirable Westminster Woods neighborhood, offering 3 bedrooms and 2.5 bathrooms. A charming porch welcomes you into a bright and airy interior. The kitchen has been updated with white cabinetry, stone countertops, a stylish backsplash, and stainless steel appliances. The open living area, highlighted by large windows, features hardwood floors throughout. Both the main and upper levels are carpet-free, making maintenance a breeze. The spacious primary bedroom is accentuated by vaulted ceilings and a wall of closets. The fully finished basement includes a versatile family room with windows at each end and a three-piece bathroom. Additional features include a fenced yard and ample parking. Situated on a quiet street, this home is close to all essential amenities, schools, highways, and public transit.
Pièces
- TypeNiveauDimensionsPlancher
- SalonPrincipal14' 11" x 10' 7.8"Autre
- CuisinePrincipal8' 11.8" x 8' 11.8"Autre
- Salle à mangerPrincipal8' 6.3" x 8' 6.3"Autre
- Chambre à coucher principale2ième étage12' 11.9" x 14' 11"Autre
- Chambre à coucher2ième étage10' 7.8" x 8' 11.8"Autre
- Chambre à coucher2ième étage10' 7.8" x 8' 11.8"Autre
- Salle de loisirsSous-sol10' 7.8" x 18' 11.9"Autre
Agents de cette inscription
Demandez plus d’infos
Demandez plus d’infos
Emplacement
43 Sinclair Street, Guelph, Ontario, N1L 1R7 Canada
Autour de cette propriété
En savoir plus au sujet du quartier et des commodités autour de cette résidence.
Demander de l’information sur le quartier
En savoir plus au sujet du quartier et des commodités autour de cette résidence
Demander maintenantCalculatrice de versements hypothécaires
- $
- %$
- %
- Capital et intérêts 0
- Impôt foncier 0
- Frais de copropriété 0

