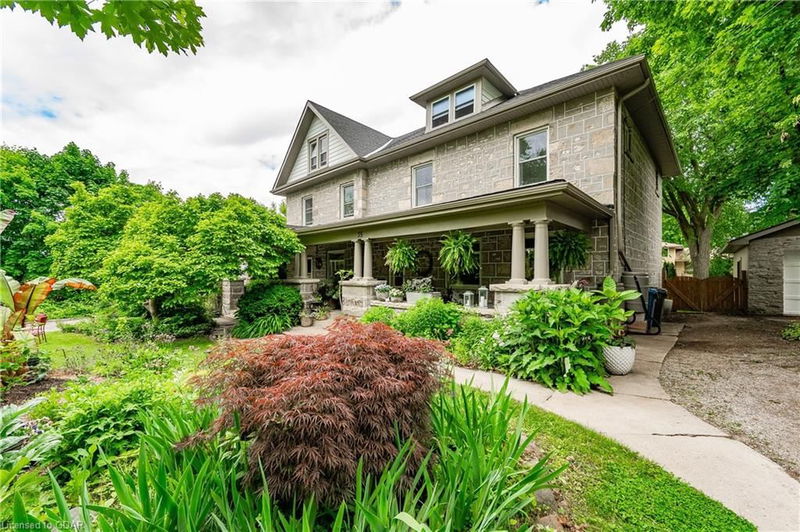Caractéristiques principales
- MLS® #: 40655824
- ID de propriété: SIRC2193976
- Type de propriété: Résidentiel, Maison unifamiliale détachée
- Aire habitable: 5 957 pi.ca.
- Construit en: 1867
- Chambre(s) à coucher: 7
- Salle(s) de bain: 4
- Stationnement(s): 14
- Inscrit par:
- Keller Williams Home Group Realty Inc.
Description de la propriété
Need a multi-gulti-generational home? What about splitting with friends or family and each owning half? Maybe live in one half and rent the other? So many options in this gem! With TWO GREAT SIZED HOMES ON ONE LOT in the heart of Exhibition Park, #37 is almost 3600sf and #35 is almost 2400sf. Situated on a huge 123' x 179' lot and with an incredible 5957sf of above grade living space, this property is actually TWO homes for sale on one title. The unique layout provides an opportunity to live as a multi-generational family, or live in one side and rent out the other. Both sides have been extensively updated and connect via an incredible attic space. There is ample parking for up to 14 cars w both an attached (#37) and detached garage (#35). The huge front porch is a fantastic feature, offering a glimpse of years gone by, perfect for relaxing or enjoying a summer day. Inside #35, you'll fall in love with the tall ceilings and spacious living room with oversized south facing front windows. Behind that, is a formal dining room and a beautifully updated kitchen with access to the backyard and large deck. Upstairs, you'll find 3 large bedrooms, a renovated bathroom and laundry. #37 offers the same architectural beauty, but with it's own unique features, including the potential for a rooftop deck overlooking Powell St, a separate dedicated office space and more! One of the standout features of this home is the massive joined attic space, which offers endless opportunities for the new owners: playroom, bedrooms, TV room and more. The backyard is expansive, private and fully fenced. In fact, there is even a strip of land at the rear of the property that provides direct access onto Clarke St. This home is perfect for large or multi generational families, investors, or even someone who wants to use the entire space as one home! Just a stones throw from Exhibition Park, downtown Guelph, coveted Victory Public School, Riverside Park, trails and so much more.
Pièces
- TypeNiveauDimensionsPlancher
- BoudoirPrincipal14' 9.1" x 10' 7.1"Autre
- SalonPrincipal14' 9.1" x 18' 9.1"Autre
- CuisinePrincipal12' 9.4" x 12' 7.9"Autre
- Salle à mangerPrincipal7' 6.1" x 12' 7.9"Autre
- VestibulePrincipal4' 11" x 11' 10.9"Autre
- Garde-mangerPrincipal12' 9.9" x 7' 8.1"Autre
- RangementPrincipal16' 6.8" x 9' 8.9"Autre
- Bureau à domicilePrincipal11' 1.8" x 14' 6.8"Autre
- Chambre à coucher2ième étage9' 10.8" x 14' 9.1"Autre
- Chambre à coucher2ième étage9' 6.1" x 14' 9.1"Autre
- Loft3ième étage35' 2.8" x 35' 4"Autre
- Chambre à coucher principale2ième étage12' 11.9" x 18' 4"Autre
- Chambre à coucher2ième étage8' 5.9" x 12' 7.1"Autre
- RangementSous-sol19' 3.8" x 18' 11.1"Autre
- ServiceSous-sol19' 3.8" x 12' 2.8"Autre
- ServiceSous-sol12' 9.4" x 12' 9.4"Autre
- Salle à mangerPrincipal13' 1.8" x 13' 5"Autre
- SalonPrincipal17' 7.8" x 16' 9.1"Autre
- CuisinePrincipal13' 10.1" x 13' 5"Autre
- FoyerPrincipal7' 4.9" x 16' 9.1"Autre
- Chambre à coucher2ième étage10' 7.9" x 13' 1.8"Autre
- Chambre à coucher2ième étage10' 7.9" x 13' 1.8"Autre
- Chambre à coucher principale2ième étage13' 3" x 13' 3"Autre
- Grenier3ième étage26' 4.1" x 30' 6.9"Autre
- RangementSous-sol21' 11.4" x 16' 4.8"Autre
- RangementSous-sol7' 6.9" x 16' 4"Autre
- ServiceSous-sol16' 8" x 12' 9.9"Autre
Agents de cette inscription
Demandez plus d’infos
Demandez plus d’infos
Emplacement
35-37 Powell Street W, Guelph, Ontario, N1H 1V1 Canada
Autour de cette propriété
En savoir plus au sujet du quartier et des commodités autour de cette résidence.
Demander de l’information sur le quartier
En savoir plus au sujet du quartier et des commodités autour de cette résidence
Demander maintenantCalculatrice de versements hypothécaires
- $
- %$
- %
- Capital et intérêts 0
- Impôt foncier 0
- Frais de copropriété 0

