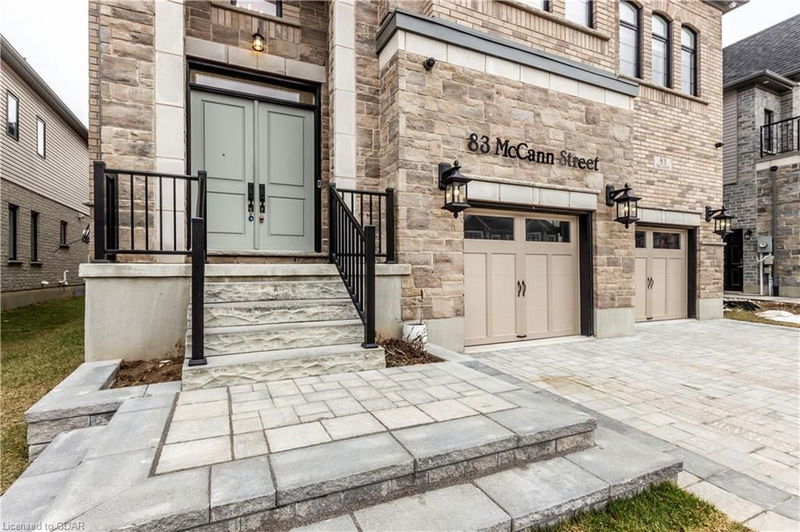Caractéristiques principales
- MLS® #: 40662744
- ID de propriété: SIRC2192681
- Type de propriété: Résidentiel, Maison unifamiliale détachée
- Aire habitable: 5 865 pi.ca.
- Chambre(s) à coucher: 4
- Salle(s) de bain: 5+1
- Stationnement(s): 5
- Inscrit par:
- RE/MAX Real Estate Centre Inc Brokerage
Description de la propriété
This stunning, luxury home is situated on a quiet south-end crescent, Plenty of room for the whole family in the expansive dining room centred by grand staircase. The dream kitchen showcases a stunning island and comes fully equipped with luxury built-in appliances and walk-in pantry. Enjoy the private master bedroom suite offering access to private balcony, a 5pc ensuite with stand alone tub, large frameless glass shower. Your 4 season wardrobe will fit perfectly in the oversized walk-in closet/dressing room. 4 bedrooms and 4 ensuite bathrooms upstairs along with a family room, completes the space. So many upgrades throughout including a luxury appliance package, central air, control 4-in audio, quartz counters, wood stairs and 10ft ceiling on main level and 9ft on upper and basement. Basement has been designed for entertaining and family gathering. Did I mention the oversized 2.5 garage and three car parking in driveway. Call to view today
Pièces
- TypeNiveauDimensionsPlancher
- Salle à déjeunerPrincipal13' 10.8" x 6' 9.8"Autre
- Salle à mangerPrincipal20' 1.5" x 19' 7.8"Autre
- CuisinePrincipal21' 3.9" x 16' 9.1"Autre
- SalonPrincipal13' 10.1" x 20' 9.4"Autre
- Salle de lavagePrincipal12' 2" x 14' 4.8"Autre
- Garde-mangerPrincipal8' 9.1" x 4' 11"Autre
- FoyerPrincipal10' 7.1" x 7' 8.1"Autre
- Chambre à coucher principale2ième étage22' 4.1" x 16' 9.1"Autre
- Chambre à coucher2ième étage13' 5.8" x 16' 2.8"Autre
- Chambre à coucher2ième étage12' 9.1" x 16' 2"Autre
- Chambre à coucher2ième étage10' 4" x 14' 4.8"Autre
- Salle de loisirsSous-sol36' 3" x 42' 7"Autre
- Boudoir2ième étage12' 6" x 12' 11.1"Autre
Agents de cette inscription
Demandez plus d’infos
Demandez plus d’infos
Emplacement
83 Mccann Street, Guelph, Ontario, N1G 0A8 Canada
Autour de cette propriété
En savoir plus au sujet du quartier et des commodités autour de cette résidence.
Demander de l’information sur le quartier
En savoir plus au sujet du quartier et des commodités autour de cette résidence
Demander maintenantCalculatrice de versements hypothécaires
- $
- %$
- %
- Capital et intérêts 0
- Impôt foncier 0
- Frais de copropriété 0

