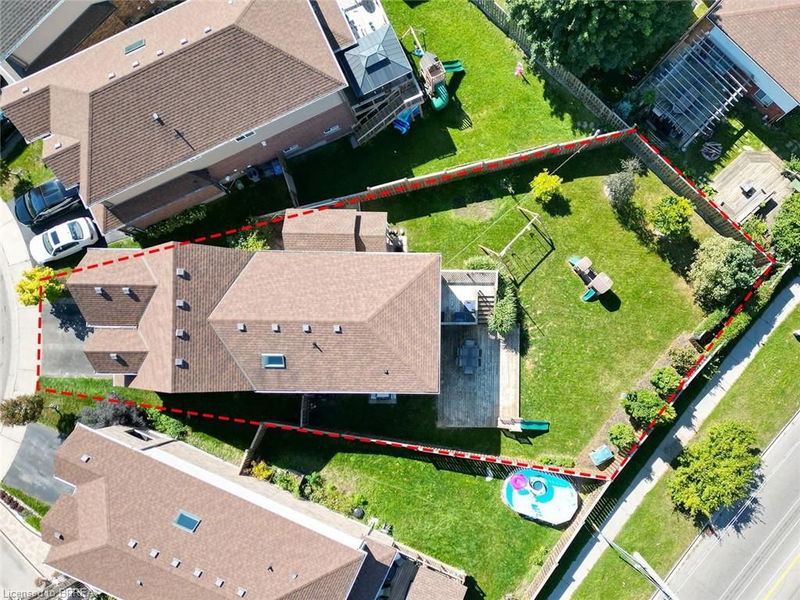Caractéristiques principales
- MLS® #: 40666496
- ID de propriété: SIRC2191992
- Type de propriété: Résidentiel, Maison unifamiliale détachée
- Aire habitable: 3 457 pi.ca.
- Construit en: 2013
- Chambre(s) à coucher: 3+2
- Salle(s) de bain: 3+1
- Stationnement(s): 3
- Inscrit par:
- Re/Max Escarpment Realty Inc.
Description de la propriété
Welcome home to 8 Oakes Court, a larger than it looks 2 storey house located in a family friendly neighbourhood. This fully fenced pie shaped property is the largest lot on the street. This family home has 3+2 bedrooms, 3.5 bathrooms & 3,457 sq ft of living space which includes a finished basement. The main floor has a welcoming front foyer with ceramic flooring, a 2pc powder room and a mudroom with inside access to garage. The open concept floor plan consists of a dining room, living room, kitchen with a butler’s pantry & breakfast room. The dining room has new luxury laminate floors (2024) that flow into the living room. Ceramic flooring continues through the kitchen & breakfast room. The kitchen has built-in appliances that include a wall oven, a gas cooktop, microwave & dishwasher. In addition, the kitchen has Maple shaker style cabinetry, granite countertops and a center island with extra storage & space for seating. The breakfast room has French doors accessing the rear yard. The open staircase to the second floor features a skylight and new luxury laminate floors continue through the family room, which can be easily converted into a 4th bedroom. The primary bedroom has a walk-in closet and 5pc ensuite bath equipped with 2 sinks, a shower & a jetted soaker tub. The second floor is complete with 2 additional bedrooms, a 5pc bath, and a laundry room with walk-in closet & new washer & dryer (2023) positioned on pedestals for an ergonomic benefit. The open staircase leads to the finished basement and features a rec room with a kitchenette equipped with a fridge & rough-in. The basement is complete with 2 bedrooms, a 4pc bath, utility room & egress windows entirely above grade. This spacious backyard offers endless possibilities, with more than enough room for a stunning pool development. The backyard has a 2-tier raised deck, a garden shed & a BBQ with natural gas hookup. This home is located close to schools & parks with easy access to highways.
Pièces
- TypeNiveauDimensionsPlancher
- CuisinePrincipal10' 7.8" x 10' 7.8"Autre
- Salle à mangerPrincipal18' 4" x 12' 11.9"Autre
- Salle à déjeunerPrincipal11' 10.1" x 10' 7.8"Autre
- Pièce principalePrincipal22' 2.9" x 10' 11.1"Autre
- Chambre à coucher principale2ième étage18' 11.9" x 12' 11.9"Autre
- Chambre à coucher2ième étage15' 3" x 10' 4"Autre
- Salle familiale2ième étage14' 4" x 15' 10.1"Autre
- Chambre à coucher2ième étage9' 1.8" x 11' 5"Autre
- Salle de lavage2ième étage11' 6.1" x 6' 5.1"Autre
- Chambre à coucherSous-sol11' 1.8" x 9' 3.8"Autre
- Salle de loisirsSous-sol10' 8.6" x 20' 4.8"Autre
- Chambre à coucherSous-sol11' 1.8" x 10' 2.8"Autre
Agents de cette inscription
Demandez plus d’infos
Demandez plus d’infos
Emplacement
8 Oakes Court, Guelph, Ontario, N1E 0J6 Canada
Autour de cette propriété
En savoir plus au sujet du quartier et des commodités autour de cette résidence.
Demander de l’information sur le quartier
En savoir plus au sujet du quartier et des commodités autour de cette résidence
Demander maintenantCalculatrice de versements hypothécaires
- $
- %$
- %
- Capital et intérêts 0
- Impôt foncier 0
- Frais de copropriété 0

