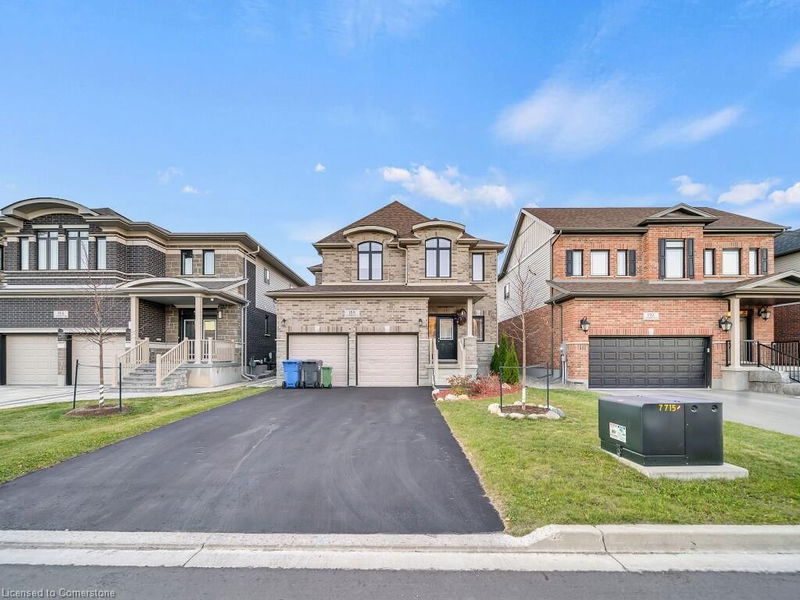Caractéristiques principales
- MLS® #: 40675445
- ID de propriété: SIRC2189598
- Type de propriété: Résidentiel, Maison unifamiliale détachée
- Aire habitable: 2 490 pi.ca.
- Construit en: 2021
- Chambre(s) à coucher: 4
- Salle(s) de bain: 2+1
- Stationnement(s): 6
- Inscrit par:
- IPRO REALTY LTD
Description de la propriété
Introducing you to beautiful bright spacious 4 bedroom 2.5 Bath newer detached house with many upgrades on the main level of the house. Main floor has 9ft ceiling and has open concept kitchen and living area. Features convenience of office room on the main floor. Hardwood flooring in living, dining and Office. High End appliances installed in the kitchen. Contemporary high end light fixtures in hallway, dining room and living room. Also you get already fenced back yard with this newer house. Ultra Quiet Belt Drive Garage Door Opener with Wi-Fi is installed. Black color windows and main entrance door enhance the exterior outlook of the house. Culligan water system is installed. Don't miss this one.
Pièces
- TypeNiveauDimensionsPlancher
- Pièce principalePrincipal15' 1.8" x 14' 11"Autre
- Salle à mangerPrincipal11' 10.7" x 13' 6.9"Autre
- Salle à déjeunerPrincipal13' 3" x 7' 10"Autre
- Chambre à coucher2ième étage11' 6.9" x 11' 3"Autre
- Bureau à domicilePrincipal8' 2.8" x 8' 2"Autre
- Chambre à coucher principale2ième étage18' 1.4" x 12' 11.9"Autre
- CuisinePrincipal13' 3" x 8' 5.1"Autre
- Chambre à coucher2ième étage12' 9.1" x 13' 8.9"Autre
- Chambre à coucher2ième étage11' 5" x 11' 6.1"Autre
Agents de cette inscription
Demandez plus d’infos
Demandez plus d’infos
Emplacement
188 Ambrous Crescent, Guelph, Ontario, N1G 0G3 Canada
Autour de cette propriété
En savoir plus au sujet du quartier et des commodités autour de cette résidence.
Demander de l’information sur le quartier
En savoir plus au sujet du quartier et des commodités autour de cette résidence
Demander maintenantCalculatrice de versements hypothécaires
- $
- %$
- %
- Capital et intérêts 0
- Impôt foncier 0
- Frais de copropriété 0

