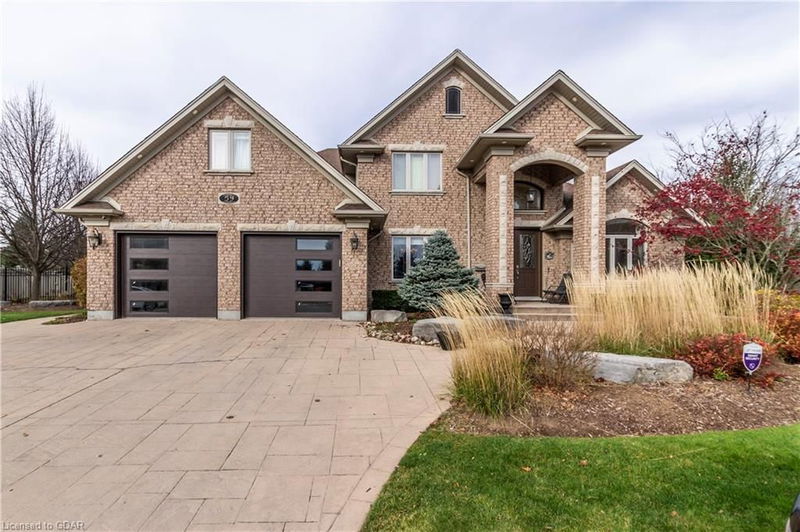Caractéristiques principales
- MLS® #: 40676913
- ID de propriété: SIRC2188965
- Type de propriété: Résidentiel, Maison unifamiliale détachée
- Aire habitable: 5 802 pi.ca.
- Grandeur du terrain: 18 300 ac
- Construit en: 2008
- Chambre(s) à coucher: 4+2
- Salle(s) de bain: 3+3
- Stationnement(s): 5
- Inscrit par:
- RE/MAX Real Estate Centre Inc Brokerage
Description de la propriété
5800 Sq. feet custom built house in the south end on an Estate lot in the city of Guelph. located at very back of prestigious court with stunning homes and conservation. Pie shaped lot is almost half acre of well-maintained front and rear yards complete with waterfall, beautiful landscaping and covered back porch. the house comes with stunning decor, cathedral ceilings, custom gourmet kitchen, main floor master bedroom with luxurious ensuite and walk out to private rear yard. Separate entrance to the basement for extra income potential with fully finished basement with 2 Bedrooms, Rec room, Kitchen and Family room, Theater room, and 2 Bathrooms.
Pièces
- TypeNiveauDimensionsPlancher
- SalonPrincipal45' 11.1" x 39' 4.4"Autre
- Salle à mangerPrincipal42' 7.8" x 39' 4.4"Autre
- CuisinePrincipal42' 10.1" x 36' 1.4"Autre
- Chambre à coucher principalePrincipal52' 5.9" x 45' 11.1"Autre
- Chambre à coucher2ième étage42' 7.8" x 39' 5.2"Autre
- Chambre à coucher2ième étage42' 7.8" x 39' 7.1"Autre
- Chambre à coucher2ième étage59' 2.2" x 36' 10.7"Autre
- Salle à mangerPrincipal36' 3.8" x 39' 4.4"Autre
- BoudoirPrincipal39' 6.8" x 32' 10.8"Autre
- Salle familialePrincipal45' 11.1" x 75' 5.5"Autre
- Salle de bainsSous-sol4' 11" x 5' 10.8"Autre
- Chambre à coucherSous-sol19' 3.8" x 11' 6.9"Autre
- Salle de bainsSous-sol13' 8.1" x 6' 8.3"Autre
- Salle de loisirsSous-sol42' 3.8" x 31' 11"Autre
- Chambre à coucherSous-sol17' 1.9" x 13' 10.1"Autre
- Salle familialeSous-sol19' 10.9" x 12' 6"Autre
Agents de cette inscription
Demandez plus d’infos
Demandez plus d’infos
Emplacement
59 Dominion Drive, Guelph, Ontario, N1L 0B4 Canada
Autour de cette propriété
En savoir plus au sujet du quartier et des commodités autour de cette résidence.
Demander de l’information sur le quartier
En savoir plus au sujet du quartier et des commodités autour de cette résidence
Demander maintenantCalculatrice de versements hypothécaires
- $
- %$
- %
- Capital et intérêts 0
- Impôt foncier 0
- Frais de copropriété 0

