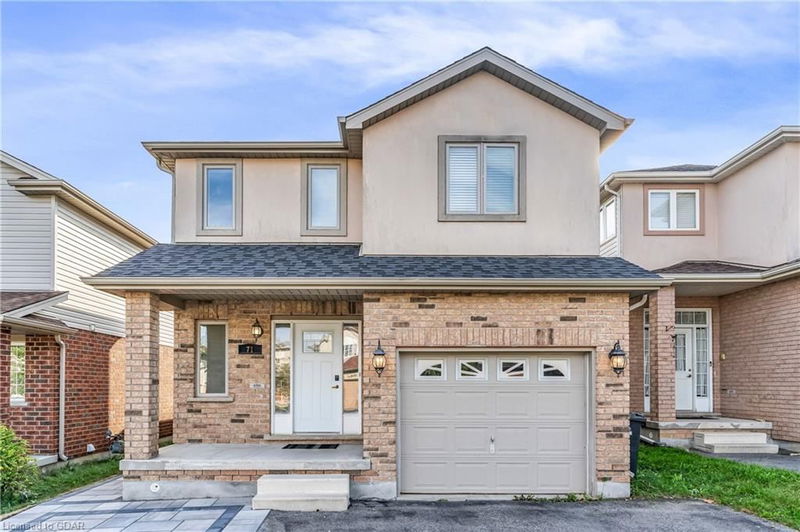Caractéristiques principales
- MLS® #: 40678613
- ID de propriété: SIRC2188623
- Type de propriété: Résidentiel, Maison unifamiliale détachée
- Aire habitable: 2 043 pi.ca.
- Grandeur du terrain: 0,08 ac
- Construit en: 2006
- Chambre(s) à coucher: 3+1
- Salle(s) de bain: 3+1
- Stationnement(s): 3
- Inscrit par:
- RE/MAX Real Estate Centre Inc Brokerage
Description de la propriété
Welcome to 71 Hasler Dr.!!!Looking for an affordable detached home in Guelph's south end? This is it! This
beautifully maintained home is located in a family friendly community mere steps to beautiful parks & trails
and some of Guelph's best schools. Finished top to bottom, you'll enjoy the spacious, open-concept main floor
with walk out to a deep yard complete with fence and oversized wood deck. Home features a separate side
entrance to professionally finished basement with rec room and private bedroom. The primary bedroom
features private 4pc ensuite. Amazing location and excellent neighbours too!
Pièces
- TypeNiveauDimensionsPlancher
- SalonPrincipal39' 4.4" x 49' 2.5"Autre
- CuisinePrincipal29' 10.2" x 49' 2.5"Autre
- Chambre à coucher principale2ième étage42' 7.8" x 52' 5.9"Autre
- Chambre à coucher2ième étage32' 9.7" x 36' 5"Autre
- Chambre à coucher2ième étage32' 9.7" x 33' 6.3"Autre
- CuisineSous-sol10' 8.6" x 7' 1.8"Autre
- Salle de loisirsSous-sol11' 6.1" x 20' 9.9"Autre
- Chambre à coucherSous-sol9' 6.9" x 11' 10.7"Autre
Agents de cette inscription
Demandez plus d’infos
Demandez plus d’infos
Emplacement
71 Hasler Crescent, Guelph, Ontario, N1L 0A4 Canada
Autour de cette propriété
En savoir plus au sujet du quartier et des commodités autour de cette résidence.
Demander de l’information sur le quartier
En savoir plus au sujet du quartier et des commodités autour de cette résidence
Demander maintenantCalculatrice de versements hypothécaires
- $
- %$
- %
- Capital et intérêts 0
- Impôt foncier 0
- Frais de copropriété 0

