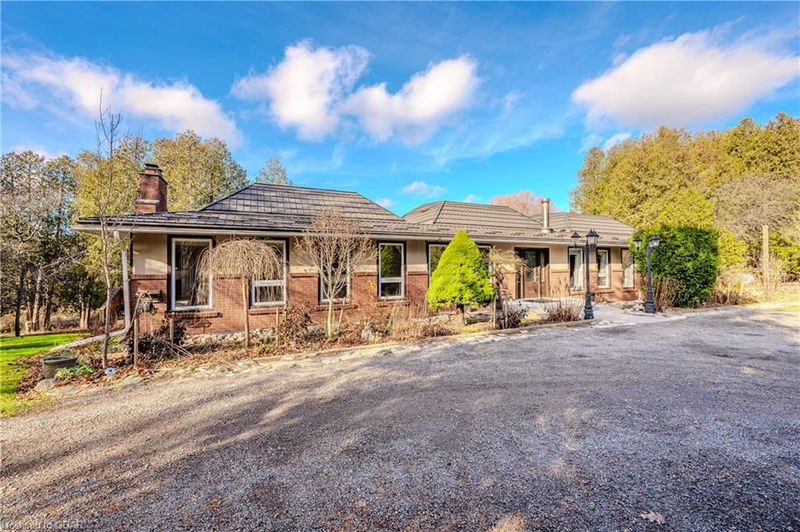Caractéristiques principales
- MLS® #: 40681162
- ID de propriété: SIRC2187870
- Type de propriété: Résidentiel, Maison unifamiliale détachée
- Aire habitable: 2 510 pi.ca.
- Grandeur du terrain: 16,76 ac
- Construit en: 1974
- Chambre(s) à coucher: 5+1
- Salle(s) de bain: 4
- Stationnement(s): 9
- Inscrit par:
- RE/MAX Real Estate Centre Inc Brokerage
Description de la propriété
PRIVATE OASIS - Own a piece of paradise, almost 17 acres of river front property to either sit by and enjoy or for the more adventuresome canoe the river or explore the trails. The 2500 sqft Bungalow with walkout basement offers very spacious rooms with a large foyer to greet you and a kitchen that every chef would love. The light filled living room with dinette has a walkout to the deck that spans the back of the house. French doors in the family room and dining room add a touch of formal elegance and charm. The master bedroom with 3 pce ensuite also has a private walkout to the deck and there are 2 more bedrooms on the main level. The basement has new carpet throughout and a rec room with a great view of the yard the river and a walkout to a private patio. Added to this a full bathroom, bedroom, den and more offering lots of potential. Also on the property is a detached 2 bedroom cottage making this perfect for extended family or rental potential. There is also a detached 3 car garage and parking for lots of cars. All this to offer and so close to the city and all the benefits of city living. You really do need to view this property to see and feel just how unique it is. Metal roof, newer windows and newer furnace and air conditioner too. View the attached video to appreciate this beautiful property and the vast river frontage
Pièces
- TypeNiveauDimensionsPlancher
- SalonPrincipal62' 6" x 42' 7.8"Autre
- Coin repasPrincipal56' 1.2" x 42' 8.9"Autre
- CuisinePrincipal62' 7.1" x 52' 7.1"Autre
- Salle à mangerPrincipal59' 6.6" x 42' 10.1"Autre
- FoyerPrincipal7' 4.1" x 12' 4.8"Autre
- Salle familialePrincipal32' 11.6" x 42' 11.7"Autre
- Chambre à coucher principalePrincipal36' 5.4" x 49' 6.4"Autre
- Chambre à coucherPrincipal49' 4.1" x 39' 4.4"Autre
- Chambre à coucherPrincipal95' 4" x 39' 4.4"Autre
- Salle de loisirsSous-sol21' 3.9" x 29' 8.1"Autre
- Salle de bainsPrincipal65' 9.7" x 92' 1.5"Autre
- Bureau à domicileSous-sol12' 9.9" x 14' 11"Autre
- Chambre à coucherSous-sol11' 10.7" x 15' 11"Autre
- Salle de sportSous-sol9' 3" x 10' 11.8"Autre
- BoudoirSous-sol12' 11.9" x 14' 2"Autre
- Pièce bonusSous-sol13' 10.9" x 20' 1.5"Autre
- SalonPrincipal12' 2.8" x 12' 6"Autre
- CuisinePrincipal10' 5.9" x 12' 9.4"Autre
- Chambre à coucher principalePrincipal9' 4.9" x 10' 5.9"Autre
- Chambre à coucherPrincipal8' 6.3" x 9' 8.9"Autre
Agents de cette inscription
Demandez plus d’infos
Demandez plus d’infos
Emplacement
4891 Wellington Rd 29 Road, Guelph, Ontario, N1H 6H8 Canada
Autour de cette propriété
En savoir plus au sujet du quartier et des commodités autour de cette résidence.
Demander de l’information sur le quartier
En savoir plus au sujet du quartier et des commodités autour de cette résidence
Demander maintenantCalculatrice de versements hypothécaires
- $
- %$
- %
- Capital et intérêts 0
- Impôt foncier 0
- Frais de copropriété 0

