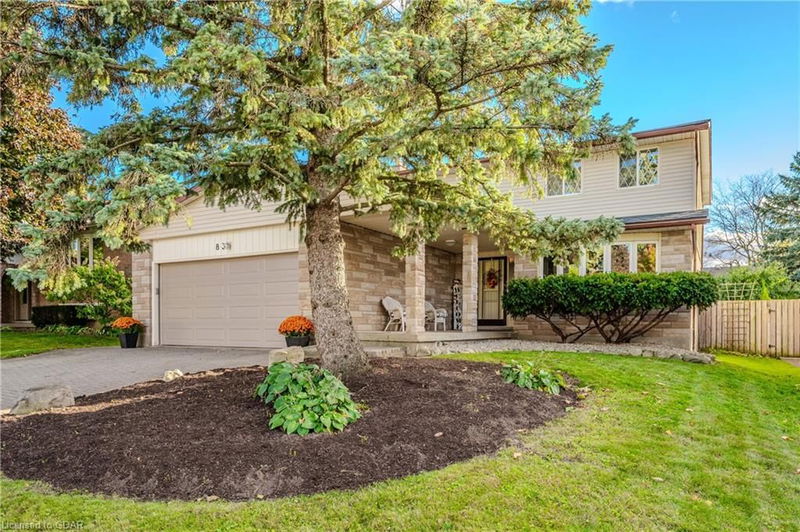Caractéristiques principales
- MLS® #: 40681045
- ID de propriété: SIRC2187794
- Type de propriété: Résidentiel, Maison unifamiliale détachée
- Aire habitable: 2 159 pi.ca.
- Grandeur du terrain: 5 812 pi.ca.
- Construit en: 1976
- Chambre(s) à coucher: 4
- Salle(s) de bain: 2+1
- Stationnement(s): 4
- Inscrit par:
- Keller Williams Home Group Realty Inc.
Description de la propriété
This is a lovely 4 bedroom, 2.5 bathroom family home located in the highly desirable Campus Estates neighbourhood near the University of Guelph. Some recent upgrades include a new furnace (2024), water softener (2023), roof (2019), and attic insulation (2019). With these big ticket items done, you can simply move in and enjoy knowing that you are moving into a solid home. The main level offers a large living room, dining room, eat-in kitchen, and family room. It also provides the convenience of a 2-piece powder room and main floor laundry. The layout is open, yet thoughtfully planned for large families who like separate living space. The kitchen has plenty of cabinet and counter space, and features a sit-up island. The upper level has four spacious bedrooms and a 4-piece main bathroom. The primary bedroom is expansive with more than enough room for you king bed set and dressers. It also features a walk-in closet, and a 3-piece ensuite bathroom. The other three bedrooms have more than enough room for a bed, dresser, and desk. The lower level offers a very large rec room, as well as a bonus room that is perfect for a play area, arts, and crafts. There is also an office nook at the bottom of the stairs, which is great for those who need four bedrooms and also work from home. The basement also has a large amount of extra unfinished space for storage. The covered backyard deck provides enough space for both your conversation set and outdoor dining, and offers plenty of privacy with its mature trees. There is more than enough room for your kids and pets to run around and play! This is an exceptional home, and it is located in a friendly family neighbourhood. It is just steps away from the Hanlon Creek Park and Splash Pad, the Preservation Park forest and Royal Recreation trail system, wonderful schools, great restaurants, and the Stone Road Mall.
Pièces
- TypeNiveauDimensionsPlancher
- SalonPrincipal11' 10.9" x 18' 1.4"Autre
- Salle à mangerPrincipal10' 7.1" x 11' 5"Autre
- CuisinePrincipal10' 7.1" x 12' 7.1"Autre
- Salle familialePrincipal11' 5" x 16' 6.8"Autre
- FoyerPrincipal8' 8.5" x 10' 9.9"Autre
- Salle de lavagePrincipal8' 5.1" x 9' 3"Autre
- Salle de bainsPrincipal4' 11.8" x 7' 6.9"Autre
- Chambre à coucher principale2ième étage12' 4.8" x 19' 9"Autre
- Salle de bains2ième étage5' 6.9" x 9' 6.1"Autre
- Salle de bains2ième étage5' 6.9" x 7' 8.9"Autre
- Chambre à coucher2ième étage10' 11.1" x 11' 6.9"Autre
- Chambre à coucher2ième étage10' 11.1" x 11' 6.1"Autre
- Chambre à coucher2ième étage10' 7.1" x 11' 10.7"Autre
- Salle de loisirsSous-sol24' 2.9" x 28' 10"Autre
- Bureau à domicileSous-sol12' 8.8" x 14' 2.8"Autre
- RangementSous-sol12' 8.8" x 15' 5.8"Autre
- ServiceSous-sol11' 6.1" x 12' 7.9"Autre
Agents de cette inscription
Demandez plus d’infos
Demandez plus d’infos
Emplacement
83 Rickson Avenue, Guelph, Ontario, N1G 3B6 Canada
Autour de cette propriété
En savoir plus au sujet du quartier et des commodités autour de cette résidence.
Demander de l’information sur le quartier
En savoir plus au sujet du quartier et des commodités autour de cette résidence
Demander maintenantCalculatrice de versements hypothécaires
- $
- %$
- %
- Capital et intérêts 0
- Impôt foncier 0
- Frais de copropriété 0

