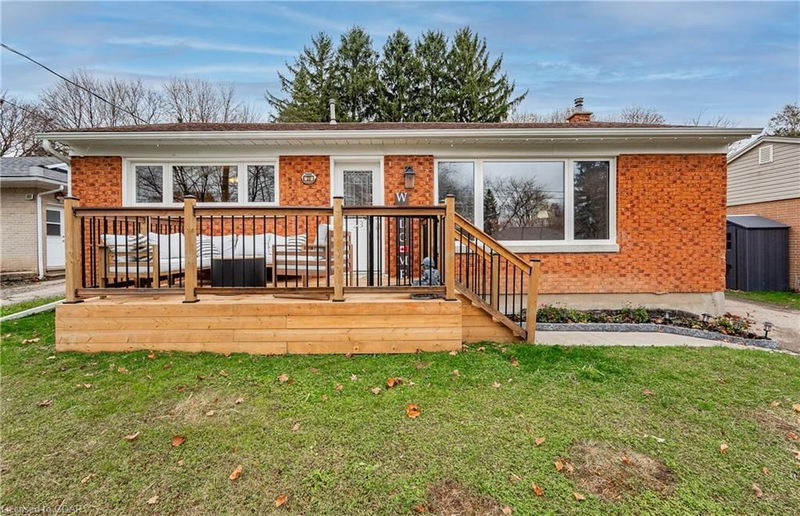Caractéristiques principales
- MLS® #: 40678935
- ID de propriété: SIRC2187540
- Type de propriété: Résidentiel, Maison unifamiliale détachée
- Aire habitable: 1 993 pi.ca.
- Construit en: 1954
- Chambre(s) à coucher: 3
- Salle(s) de bain: 2
- Stationnement(s): 4
- Inscrit par:
- Keller Williams Home Group Realty
Description de la propriété
Nestled on a spacious, tree-lined lot, this charming bungalow exudes warmth and character. Plenty of space for outdoor living, with a manicured lawn, mature trees that provide privacy and shade on a 55x120 ft LOT.
Inside, the home is just as inviting, vinyl plank floors run throughout (5yrs old), large windows that allow natural light to pour in (less than 6yrs old), and an updated kitchen (5yrs old) thoughtfully designed with modern appliances.
The main floor has 3 bedrooms, one of the bedrooms has a sliding glass door to the backyard, and a 4pc bath (3yrs old). With a SEPERATE ENTRANCE to the fully finished basement which has a large 3pc bath, workshop space, laundry room and a den/office space as well as plenty of space for a rec room/family room. Close to many amenities such as the hospital, schools, parks, grocery, banks, bus routes and so much more.
Pièces
- TypeNiveauDimensionsPlancher
- Chambre à coucher principalePrincipal12' 9.4" x 12' 2.8"Autre
- Salle de bainsPrincipal4' 11.8" x 8' 5.1"Autre
- Chambre à coucherPrincipal9' 10.5" x 11' 10.1"Autre
- SalonPrincipal19' 11.3" x 12' 2.8"Autre
- CuisinePrincipal10' 8.6" x 11' 8.9"Autre
- Chambre à coucherPrincipal10' 11.1" x 8' 5.9"Autre
- Bureau à domicileSous-sol10' 11.1" x 10' 7.9"Autre
- Salle de bainsSous-sol6' 9.1" x 11' 1.8"Autre
- Pièce bonusSous-sol12' 9.4" x 11' 8.9"Autre
- Salle de loisirsSous-sol23' 9.8" x 11' 8.9"Autre
- Salle de lavageSous-sol7' 8.9" x 10' 11.1"Autre
- ServiceSous-sol9' 1.8" x 10' 11.8"Autre
Agents de cette inscription
Demandez plus d’infos
Demandez plus d’infos
Emplacement
23 Dumbarton Street, Guelph, Ontario, N1E 3T4 Canada
Autour de cette propriété
En savoir plus au sujet du quartier et des commodités autour de cette résidence.
Demander de l’information sur le quartier
En savoir plus au sujet du quartier et des commodités autour de cette résidence
Demander maintenantCalculatrice de versements hypothécaires
- $
- %$
- %
- Capital et intérêts 0
- Impôt foncier 0
- Frais de copropriété 0

