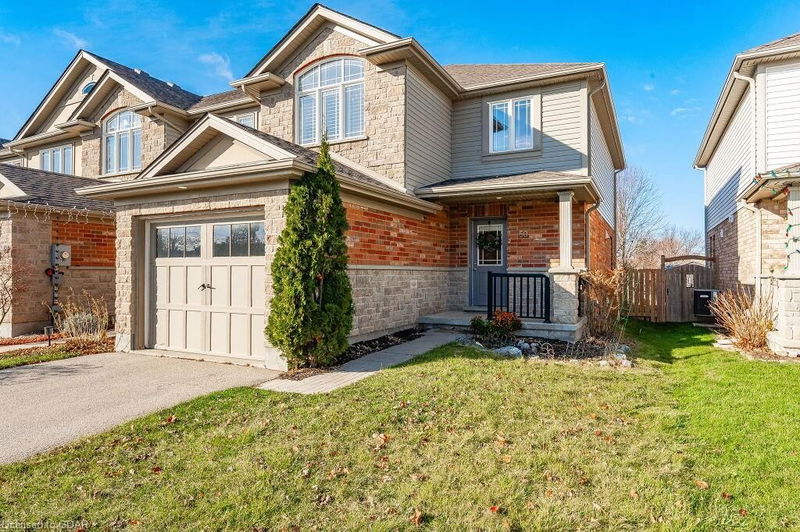Caractéristiques principales
- MLS® #: 40681881
- ID de propriété: SIRC2187373
- Type de propriété: Résidentiel, Maison unifamiliale détachée
- Aire habitable: 2 241 pi.ca.
- Grandeur du terrain: 0,07 ac
- Construit en: 2008
- Chambre(s) à coucher: 3
- Salle(s) de bain: 2+1
- Stationnement(s): 2
- Inscrit par:
- Keller Williams Home Group Realty
Description de la propriété
This home has South end Guelph convenience with a reasonable price. End unit townhome (just like semi) that is 2 minutes drive from the Clair/Gordon complex with its grocery stores, restaurants, gyms, and banks. Possibly the quickest access to the 401 that you can get from Guelph. Three nice sized secondary bedrooms and a long/deep primary bedroom with ensuite. Ceramic floor at entry as you enter into a mostly open main with SS. California shutters on the main floor windows. It comes with some energy efficiency upgrades as well. There's a dedicated HRV, and a grey water heat recovery line. I even like the single car garage, that looks like it's a little longer for a toolbench. Great school district, it's located in the Westminster Woods/St Ignatius catchment. This is perhaps the most reasonably priced way that you will have of living in the far South end of Guelph. Take a look, and let us know what you think! Roof 2017, Washer 2019, Dishwasher 2020.
Pièces
- TypeNiveauDimensionsPlancher
- CuisinePrincipal7' 10" x 11' 3.8"Autre
- SalonPrincipal12' 2.8" x 22' 10"Autre
- Salle à mangerPrincipal8' 5.1" x 8' 3.9"Autre
- Chambre à coucher2ième étage10' 11.1" x 8' 11"Autre
- Chambre à coucher2ième étage10' 8.6" x 11' 5"Autre
- Chambre à coucher principale2ième étage10' 7.9" x 23' 7.8"Autre
- Salle de loisirsSous-sol20' 1.5" x 22' 8"Autre
- ServiceSous-sol10' 4.8" x 16' 11.9"Autre
Agents de cette inscription
Demandez plus d’infos
Demandez plus d’infos
Emplacement
50 Wilkie Crescent, Guelph, Ontario, N1L 0C2 Canada
Autour de cette propriété
En savoir plus au sujet du quartier et des commodités autour de cette résidence.
Demander de l’information sur le quartier
En savoir plus au sujet du quartier et des commodités autour de cette résidence
Demander maintenantCalculatrice de versements hypothécaires
- $
- %$
- %
- Capital et intérêts 0
- Impôt foncier 0
- Frais de copropriété 0

