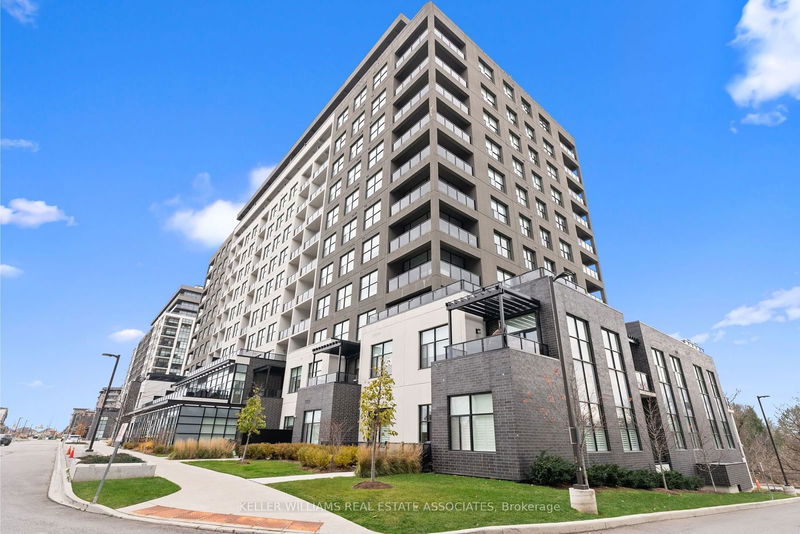Caractéristiques principales
- MLS® #: X11421824
- N° MLS® secondaire: 40681185
- ID de propriété: SIRC2181361
- Type de propriété: Résidentiel, Condo
- Chambre(s) à coucher: 3+1
- Salle(s) de bain: 2
- Pièces supplémentaires: Sejour
- Stationnement(s): 2
- Inscrit par:
- KELLER WILLIAMS REAL ESTATE ASSOCIATES
Description de la propriété
This Stunning 3+1 Bedroom, 2-Bathroom Penthouse Offers Unparalleled Luxury And Breathtaking All-Season Panoramic Views Of The City And Surrounding Conservation Areas. Spanning An Impressive 1,746 Sq. Ft. Of Open-Concept Living Space, Plus A 501 Sq. Ft. Wrap-Around Balcony, This One-Of-A-Kind Unit Is One Of Only Five On The FloorPerfect For Entertaining. The Interior Is Thoughtfully Designed With Hardwood Floors And Floor-To-Ceiling Windows Throughout, Flooding The Space With Natural Light. The Living Room, Featuring A Cozy Stone-Surround Gas Fireplace, Flows Seamlessly Into The Dining Area And A Chef-Inspired Kitchen. The Kitchen Boasts A Large Centre Island, Built-In Stainless Steel Appliances, Quartz Countertops, And A BacksplashAn Entertainers Dream! The Primary Suite Includes A Spa-Like 4-Piece Ensuite And A Custom Walk-In Closet. Two Additional Bedrooms Feature Floor-To-Ceiling Windows And Custom-Built Closets. A Den Provides The Perfect Space For A Home Office. Additional Conveniences Include Ensuite Laundry, Two Underground Parking Spots, And A Storage Locker. Residents Enjoy Access To Exceptional Building Amenities: A Fitness Centre, Lounge With Kitchen, Billiards, Outdoor Terrace, Golf Simulator With A Bar Area, And A Guest Suite. Located Within Walking Distance To Schools, Shopping, Restaurants, And Minutes From Hwy 401, This Rare Penthouse Offers The Ultimate In Luxury Living Dont Miss Out On Calling This Exceptional Space Home!
Pièces
- TypeNiveauDimensionsPlancher
- SalonPrincipal11' 11.7" x 13' 3.8"Autre
- Salle à mangerPrincipal11' 11.7" x 13' 3.8"Autre
- CuisinePrincipal11' 11.7" x 8' 2.8"Autre
- BoudoirPrincipal9' 5.7" x 8' 8.7"Autre
- Chambre à coucher principalePrincipal12' 6" x 13' 8.9"Autre
- Chambre à coucherPrincipal12' 6" x 12' 6"Autre
- Chambre à coucherPrincipal10' 2.8" x 10' 5.9"Autre
Agents de cette inscription
Demandez plus d’infos
Demandez plus d’infos
Emplacement
1880 Gordon St #1304, Guelph, Ontario, N1L 0P5 Canada
Autour de cette propriété
En savoir plus au sujet du quartier et des commodités autour de cette résidence.
Demander de l’information sur le quartier
En savoir plus au sujet du quartier et des commodités autour de cette résidence
Demander maintenantCalculatrice de versements hypothécaires
- $
- %$
- %
- Capital et intérêts 0
- Impôt foncier 0
- Frais de copropriété 0

