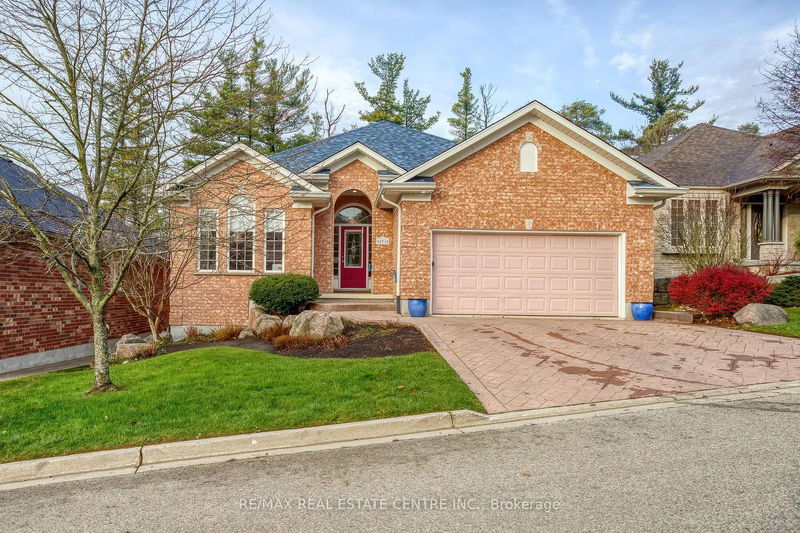Caractéristiques principales
- MLS® #: X10454185
- ID de propriété: SIRC2176627
- Type de propriété: Résidentiel, Maison unifamiliale détachée
- Chambre(s) à coucher: 3+3
- Salle(s) de bain: 3
- Pièces supplémentaires: Sejour
- Stationnement(s): 4
- Inscrit par:
- RE/MAX REAL ESTATE CENTRE INC.
Description de la propriété
Welcome to 271 Riverview Place, where luxury is nestled in between the Guelph Country Club and beautiful Riverside Park. With just 22 homes in this idyllic location, it is just steps to either the park or the golf club, and yet is close to shopping, trails and transit, as well as downtown Guelph. This special home showcases 6 bedrooms (3 on the main floor and 3 in the walk-out basement), a spectacular theatre room, and an open concept living/dining room. A large eat-in kitchen includes a walk-in pantry, and a walk-out to the covered deck with BBQ hook up and ravine view. The master bedroom features a second walk-out to the deck, a large ensuite and ample closet space. The main level has an additional 2 bedrooms, a 4 piece bath, laundry and access to a double car garage. The lower level boasts a fabulous 7 seat theatre and wet bar, 3 large bedrooms that can also serve as exercise / craft or office, a 3 piece bath and a walk-out to a spacious patio. A secret entrance to the utility and cold rooms all make for sensational lower level living. Snow removal and landscape maintenance are included in the small monthly fee.
Pièces
- TypeNiveauDimensionsPlancher
- SalonRez-de-chaussée14' 3.6" x 15' 5.8"Autre
- Salle à mangerRez-de-chaussée16' 1.2" x 16' 6"Autre
- CuisineRez-de-chaussée16' 1.2" x 31' 4.7"Autre
- Chambre à coucher principaleRez-de-chaussée14' 2.4" x 25' 7"Autre
- Chambre à coucherRez-de-chaussée11' 9.7" x 12' 6"Autre
- Chambre à coucherRez-de-chaussée10' 5.9" x 11' 9.7"Autre
- FoyerRez-de-chaussée8' 6.3" x 12' 1.2"Autre
- SalonSous-sol10' 7.1" x 16' 4.8"Autre
- Média / DivertissementSous-sol22' 11.5" x 24' 9.6"Autre
- Chambre à coucherSous-sol14' 7.1" x 25' 11.8"Autre
- Chambre à coucherSous-sol13' 1.4" x 18' 1.3"Autre
- Chambre à coucherSous-sol11' 10.7" x 12' 6"Autre
Agents de cette inscription
Demandez plus d’infos
Demandez plus d’infos
Emplacement
271 Riverview Pl, Guelph, Ontario, N1E 7G9 Canada
Autour de cette propriété
En savoir plus au sujet du quartier et des commodités autour de cette résidence.
Demander de l’information sur le quartier
En savoir plus au sujet du quartier et des commodités autour de cette résidence
Demander maintenantCalculatrice de versements hypothécaires
- $
- %$
- %
- Capital et intérêts 0
- Impôt foncier 0
- Frais de copropriété 0

