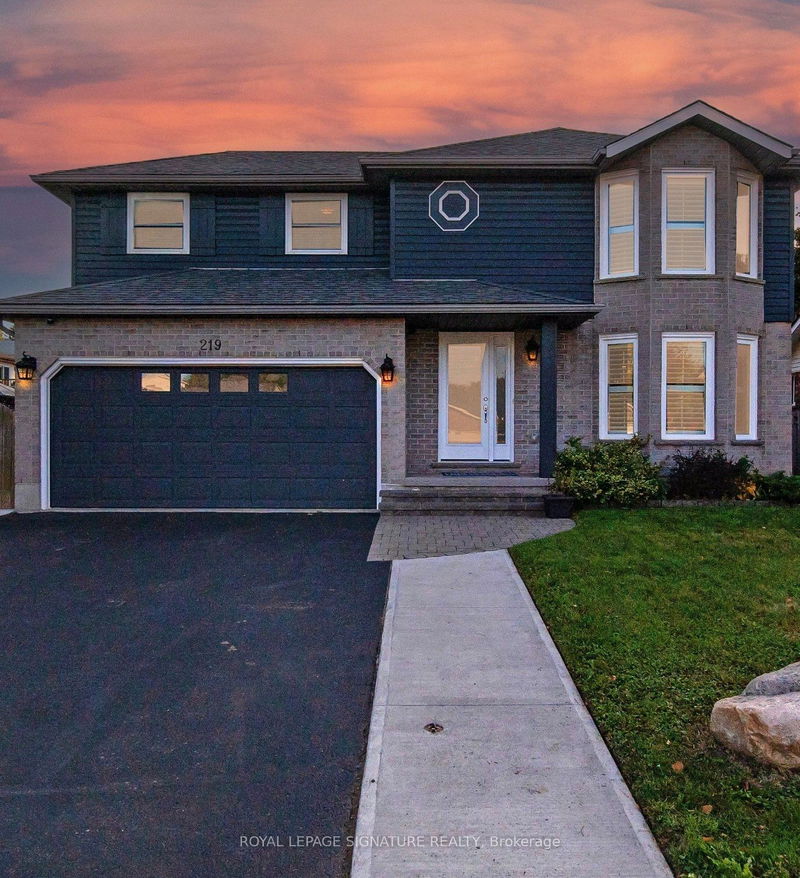Caractéristiques principales
- MLS® #: X10433579
- ID de propriété: SIRC2175420
- Type de propriété: Résidentiel, Maison unifamiliale détachée
- Grandeur du terrain: 5 552,65 pi.ca.
- Chambre(s) à coucher: 4+1
- Salle(s) de bain: 4
- Pièces supplémentaires: Sejour
- Stationnement(s): 8
- Inscrit par:
- ROYAL LEPAGE SIGNATURE REALTY
Description de la propriété
Welcome to the Stunning Property featuring a Modern Art Style Paint Creating a Serene and Sophisticated home exterior with a freshly paved driveway. The Interior boasts impeccable upgrades throughout. The Breathtaking Property Offers A Dining Area with a Walkout to A Magnificent Wooden Deck Featuring A Ravine View & Green Space in the Backyard. It is a perfect blend of Modern Comfort & Natural Beauty designed to Compliment the Surroundings. The Backyard Includes a Big-Sized Shed with Plenty of Storage Space. Exquisite & Fabulous 4+1 Bedrooms with a Livable Exterior Area of 2668 Sq Ft. Newly Painted Family Home on a Wide Lot With A Finished 1 Bedroom Basement Compliments a 4 Piece Ensuite with a Jacuzzi Bathtub. The Magnificent Main Floor With Large Windows Offer a Stylish Combination of California Shutters & Blinds Boasting a Skylight Proving a Beautiful View of the Sky with Plently of Natural Light Flooding In With Good Vibes. A Completely New Modern Kitchen Features Stainless Steel Appliances, Quartz Countertops With Backsplash, A Breakfast Bar , A Sizeable Pantry Equipped With Ample Cupboards. Upstairs You Will Find Four Good-Sized Bedrooms, All With Ample Closet Space. The Primary Master Bedroom Features A Walk-In Closet & A Second Wide Built-In Closet With A Wide 3 Piece Ensuite. What Truly Makes This Room Special Is The Beautiful & Bright Bay Window Overlooking The Tranquil Ravine. This Home Features Many Upgrades Including The Roof, Furnace, Hard-Wood Flooring, Newly Exterior Modern Paint & Newly Paved Driveway which provides quick access to many Amenities Nearby including Zehrs, Costco, Library, and Various Restaurants Just Walking Distance. Make This Dream Home Your Reality!
Pièces
- TypeNiveauDimensionsPlancher
- SalonPrincipal18' 6" x 12' 2.8"Autre
- CuisinePrincipal11' 7.7" x 9' 4.2"Autre
- Salle à mangerPrincipal12' 3.2" x 10' 6.7"Autre
- Salle familialePrincipal12' 3.2" x 17' 1.9"Autre
- Chambre à coucher principale2ième étage13' 9.3" x 14' 9.1"Autre
- Chambre à coucher2ième étage9' 11.2" x 16' 1.3"Autre
- Chambre à coucher2ième étage10' 4.7" x 8' 7.5"Autre
- Chambre à coucher2ième étage13' 6.2" x 8' 6.3"Autre
- Salle de loisirsSous-sol21' 9.8" x 18' 9.1"Autre
- Salle de sportSous-sol7' 7.3" x 9' 10.5"Autre
- Salle de bains2ième étage12' 4.4" x 4' 10.6"Autre
- Boudoir2ième étage7' 7.3" x 9' 10.5"Autre
Agents de cette inscription
Demandez plus d’infos
Demandez plus d’infos
Emplacement
219 Elmira Rd S, Guelph, Ontario, N1K 1R1 Canada
Autour de cette propriété
En savoir plus au sujet du quartier et des commodités autour de cette résidence.
Demander de l’information sur le quartier
En savoir plus au sujet du quartier et des commodités autour de cette résidence
Demander maintenantCalculatrice de versements hypothécaires
- $
- %$
- %
- Capital et intérêts 0
- Impôt foncier 0
- Frais de copropriété 0

