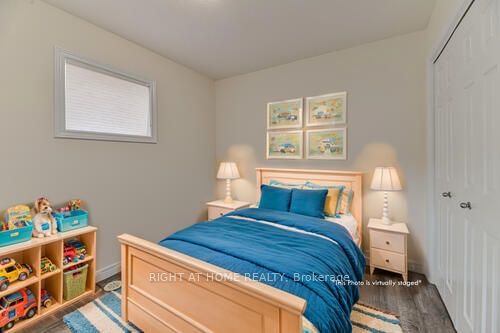Caractéristiques principales
- MLS® #: X9384308
- ID de propriété: SIRC2118818
- Type de propriété: Résidentiel, Condo
- Chambre(s) à coucher: 3
- Salle(s) de bain: 2
- Pièces supplémentaires: Sejour
- Stationnement(s): 2
- Inscrit par:
- RIGHT AT HOME REALTY
Description de la propriété
Welcome to Enclave at Pergola. This is Fusion homes built modern stack townhouse with 1301 SQ FT of space PLUS Private DRIVEWAY and One CAR GARAGE. This stunning Richmond Model offers 3 bedrooms, 2 bathrooms, and a great open concept layout with your own enclosed Balcony. END-UNIT TOP - FLOOR model provides privacy that is desired by many home owners. Reasonable CONDO - FEES and lots of sunlight. Freshly PAINTED and no expense spared to make this home MOVE-IN-READY. The main floor offers upgraded flooring with large windows and a patio walk-out. The great room provides plenty of living space as well as an open concept dining room and kitchen area. Upstairs there are 3 bright bedrooms with ample space, 4 PC washroom and ensuite Laundry/Dryer. Situated in the heart of Guelph's trendy and desirable South end, this neighborhood is minutes away from Parks, Trails, Grocery Stores, Banks, Restaurants, Galaxy Cinemas, and the Guelph Public Library - to meet all your shopping, dining, and entertainment needs. Owners have maintained this home meticulously. This unit comes with SINGLE CAR Garage with it own private Driveway. EASY COMMUTE as it is close to the 401 HWY and to elementary and high schools.
Pièces
- TypeNiveauDimensionsPlancher
- Salon2ième étage12' 11.9" x 18' 1.4"Autre
- Cuisine2ième étage10' 7.8" x 8' 11.8"Autre
- Salle à manger2ième étage10' 7.8" x 8' 6.3"Autre
- Salle de bains2ième étage6' 11.8" x 2' 9"Autre
- Chambre à coucher principale3ième étage12' 11.9" x 10' 11.8"Autre
- Chambre à coucher3ième étage12' 11.9" x 10' 11.8"Autre
- Chambre à coucher3ième étage10' 7.8" x 8' 11.8"Autre
- Salle de bains3ième étage5' 4.9" x 7' 10.8"Autre
- Salle de lavage3ième étage4' 9.8" x 3' 6.1"Autre
Agents de cette inscription
Demandez plus d’infos
Demandez plus d’infos
Emplacement
39 Kay Cres #17, Guelph, Ontario, N1L 0N5 Canada
Autour de cette propriété
En savoir plus au sujet du quartier et des commodités autour de cette résidence.
Demander de l’information sur le quartier
En savoir plus au sujet du quartier et des commodités autour de cette résidence
Demander maintenantCalculatrice de versements hypothécaires
- $
- %$
- %
- Capital et intérêts 0
- Impôt foncier 0
- Frais de copropriété 0

