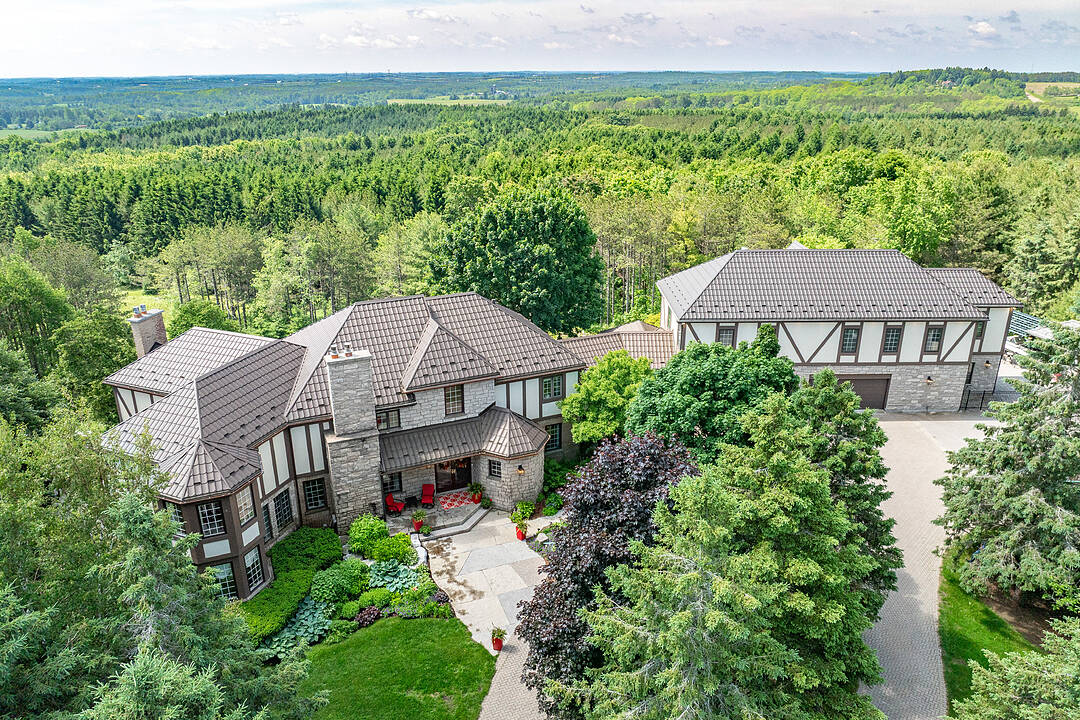Caractéristiques principales
- MLS® #: X12255173
- ID de propriété: SIRC2503492
- Type de propriété: Résidentiel, Maison unifamiliale détachée
- Genre: 2 étages
- Aire habitable: 7 400 pi.ca.
- Grandeur du terrain: 46,40 ac
- Chambre(s) à coucher: 6
- Salle(s) de bain: 5+2
- Pièces supplémentaires: Sejour
- Age approximatif: 30+
- Stationnement(s): 24
- Taxes municipales 2025: 11 712$
- Inscrit par:
- Lesley Cumming, Sally O'Shea
Description de la propriété
Spectacular family estate, in the picturesque countryside of Erin. Perched on a hillside, with 46+ glorious acres & breathtaking views of the valleys below. Custom-built, with 7000+ sq ft, 6 bedrooms & 7 baths in total. Recently renovated from top to bottom & no expense spared. As you enter the hidden gates & drive up the winding drive, dotted with carriage lights, you realize that this is clearly a once in a lifetime opportunity. Meticulously landscaped with colorful English gardens, intricate stone pathways, patios & stairs & custom designed stone fountains decorate the exterior. The 2 story Foyer & dramatic curved oak staircase, set the tone for what awaits you. 2-tiered formal Living Rm with gas f/p, separate Dining Rm, sunken Family Rm with custom built-ins, gas f/p & circular floating oak & wrought iron staircase leads to the oak paneled office above. Chefs Woodland Horizon Kitchen with top-of-the-line appliances, gorgeous floor to ceiling maple cabinetry, 9 ft island, quartz counters & separate casual Dining area with additional wall of cabinetry & b/I coffee station. The 2nd floor boasts a Primary wing, with a huge sitting room w/gas f/p, luxurious 6 pc ensuite & huge w/I closet & access to the private Home Office. There are 2 more, good sized bedrooms & a 5 pc bath. Back to the main floor breezeway, to the west wing of the home there are 3 more bedroom, a 2nd eat in kitchen, den & Great Room, with its own private balcony taking in the views, all above the 4+ car garage. This is a 6 bedroom home, or 2 separate living quarters, each with 3 bedrooms, for guest quarters, multigeneration or in-law suite. The possibilities are endless! The Resort-worthy backyard is nothing short of spectacular with 20 x 40 ft inground salt-water pool, hot tub, full outdoor kitchen, Change Rm, 4 pc bath & separate pool house. Multiple decks, covered gazebo & patios take advantage of the priceless views for miles. Heated 4 car garage with workshop & more. Something for everyone!
Téléchargements et médias
Caractéristiques
- 3+ foyers
- Aire
- Appareils ménagers en acier inox
- Arrière-cour
- Aspirateur central
- Balcon
- Balcon ouvert
- Butlers Pantry
- Campagne
- Climatisation centrale
- Comptoir en granite
- Cuisine avec coin repas
- Cuisine extérieure
- Espace de rangement
- Espace extérieur
- Fenêtres / porte isolantes
- Forêt
- Garage pour 3 voitures et plus
- Garde-manger
- Génératrice
- Intimité
- Jardins
- Maison d'invités
- Patio
- Penderie
- Pièce de détente
- Piscine extérieure
- Plafonds cathédrale
- Plancher en bois
- Randonnée
- Remise à calèches
- Salle d’entraînement à la maison
- Salle de bain attenante
- Salle de conditionnement physique
- Salle de lavage
- Salle-penderie
- Scénique
- Sous-sol – aménagé
- Sous-sol avec entrée indépendante
- Spa / bain tourbillon
- Suite autonome
- Suite Autonome
- Système d’arrosage
- Système d’arrosage
- Système de sécurité
- Terrasse
- Véranda
- Vie à la campagne
Pièces
- TypeNiveauDimensionsPlancher
- SalonRez-de-chaussée13' 11.7" x 22' 3.7"Autre
- SalonRez-de-chaussée17' 7" x 20' 2.5"Autre
- Salle familialeRez-de-chaussée17' 5.8" x 22' 2.9"Autre
- Salle à mangerRez-de-chaussée12' 11.5" x 18' 4.8"Autre
- Salle à déjeunerRez-de-chaussée13' 11.7" x 18' 7.2"Autre
- CuisineRez-de-chaussée12' 5.6" x 15' 2.2"Autre
- Salle de lavageRez-de-chaussée8' 3.9" x 11' 3"Autre
- Chambre à coucher principale2ième étage18' 4.8" x 18' 8.4"Autre
- Salon2ième étage16' 2" x 20' 6"Autre
- Chambre à coucher2ième étage11' 11.7" x 16' 2"Autre
- Chambre à coucher2ième étage11' 1.8" x 12' 2"Autre
- Chambre à coucher2ième étage11' 6.5" x 16' 3.2"Autre
- Chambre à coucher2ième étage10' 4" x 12' 11.5"Autre
- Chambre à coucher2ième étage14' 4.4" x 17' 3.4"Autre
- Salon2ième étage8' 8.7" x 11' 1.8"Autre
- Cuisine2ième étage11' 6.7" x 14' 9.1"Autre
- Pièce principale2ième étage12' 5.6" x 14' 10.3"Autre
- Salle de lavageSupérieur9' 5.3" x 13' 11.7"Autre
- Salle de sportSupérieur13' 9.3" x 27' 6.7"Autre
- Salle de loisirsSupérieur13' 11.7" x 33' 8.3"Autre
- Cave / chambre froideSupérieur8' 4.5" x 8' 1.6"Autre
- ServiceSupérieur16' 10.7" x 18' 1.4"Autre
Agents de cette inscription
Contactez-nous pour plus d’informations
Contactez-nous pour plus d’informations
Emplacement
9255 Sideroad 27, Erin, Ontario, L4L 1A7 Canada
Autour de cette propriété
En savoir plus au sujet du quartier et des commodités autour de cette résidence.
Demander de l’information sur le quartier
En savoir plus au sujet du quartier et des commodités autour de cette résidence
Demander maintenantCalculatrice de versements hypothécaires
- $
- %$
- %
- Capital et intérêts 0
- Impôt foncier 0
- Frais de copropriété 0
Commercialisé par
Sotheby’s International Realty Canada
309 Lakeshore Road East
Oakville, Ontario, L6J 1J3

