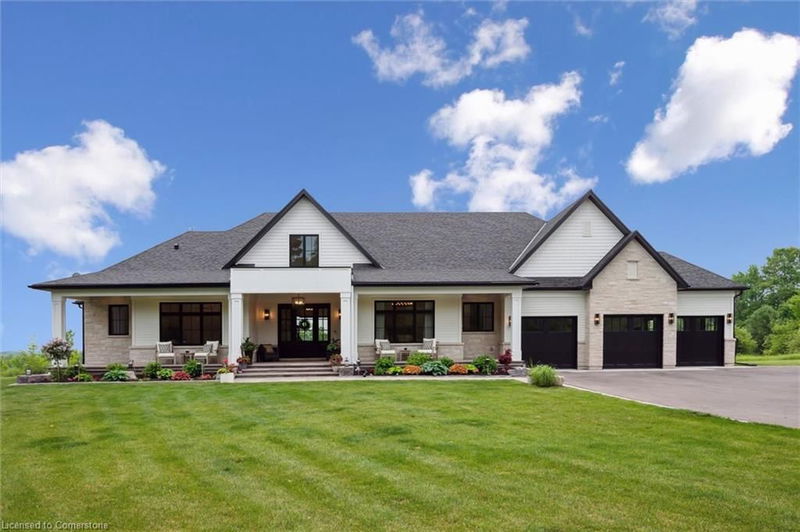Caractéristiques principales
- MLS® #: 40738586
- N° MLS® secondaire: X12215862
- ID de propriété: SIRC2474049
- Type de propriété: Résidentiel, Maison unifamiliale détachée
- Aire habitable: 6 599 pi.ca.
- Chambre(s) à coucher: 3+1
- Salle(s) de bain: 4+2
- Stationnement(s): 18
- Inscrit par:
- Royal LePage Royal City Realty
Description de la propriété
Custom-Built Luxury Bungalow on 2.4 Private Acres with Escarpment Views. Welcome to this one-of-a-kind custom-built bungalow offering 3,400 sq. ft. of refined main floor living space, perfectly nestled on 2.4 acres of serene countryside. With panoramic views of the escarpment and set well back from the road, this residence offers exceptional privacy while being just 20 minutes from the 401. Designed with luxury and functionality in mind, the home boasts soaring ceilings and oversized windows, creating an expansive, airy ambiance throughout allowing the natural landscape in and flooding the home with light. The main level features a seamless open-concept layout anchored by a great room and primary bedroom with oversized sliding doors opening to an extended outdoor living space with a two sided fire place, hot tub, and an abundance of entertaining space. The heart of the home is a chefs dream kitchen outfitted with top-tier Wolf, SubZero, and Cove appliances, complemented by a stylish servery just off the formal dining room. Retreat to the spacious primary suite, a true sanctuary offering an oversized spa-inspired ensuite complete with heated floors, a large walk-in shower, water closet, luxurious soaker tub, dual sinks with an extended vanity, and a generously sized walk-in closet. Two additional bedrooms on the main floor each enjoy their own private ensuites. Downstairs, the wow factor continues. The 10-foot ceilings and expansive windows make the finished basement feel anything but below grade. Designed for versatility, the lower level includes a full gym, sauna, and a private entry from the oversized 3-car garagemaking it perfect for an in-law suite. This separate living space features a bedroom, full bath, and kitchenette with a fridge, sink, and microwave. Every detail has been thoughtfully considered. Truly, this is a rare opportunity to own a stunning estate home where luxury, privacy, and convenience converge.
Téléchargements et médias
Pièces
- TypeNiveauDimensionsPlancher
- Chambre à coucherPrincipal19' 10.9" x 13' 1.8"Autre
- Chambre à coucherPrincipal13' 3.8" x 14' 11.1"Autre
- Salle à mangerPrincipal15' 3" x 17' 8.9"Autre
- FoyerPrincipal14' 4.8" x 10' 11.1"Autre
- Salle de lavagePrincipal12' 7.1" x 5' 10.8"Autre
- CuisinePrincipal17' 7.8" x 22' 6.8"Autre
- VestibulePrincipal24' 2.1" x 7' 1.8"Autre
- SalonPrincipal14' 4.8" x 22' 2.1"Autre
- Bureau à domicilePrincipal15' 11" x 11' 6.9"Autre
- AutreSous-sol9' 8.1" x 13' 8.1"Autre
- Chambre à coucher principalePrincipal16' 11.9" x 16' 11.9"Autre
- Cave / chambre froideSous-sol61' 3" x 13' 8.9"Autre
- Chambre à coucherSous-sol22' 6" x 15' 11"Autre
- Salle de sportSous-sol27' 9.8" x 27' 3.1"Autre
- Salle de loisirsSous-sol64' 2" x 23' 9.8"Autre
- ServiceSous-sol21' 5.8" x 14' 11.9"Autre
Agents de cette inscription
Demandez plus d’infos
Demandez plus d’infos
Emplacement
5020 First Line, Erin, Ontario, N0B 2K0 Canada
Autour de cette propriété
En savoir plus au sujet du quartier et des commodités autour de cette résidence.
Demander de l’information sur le quartier
En savoir plus au sujet du quartier et des commodités autour de cette résidence
Demander maintenantCalculatrice de versements hypothécaires
- $
- %$
- %
- Capital et intérêts 0
- Impôt foncier 0
- Frais de copropriété 0

