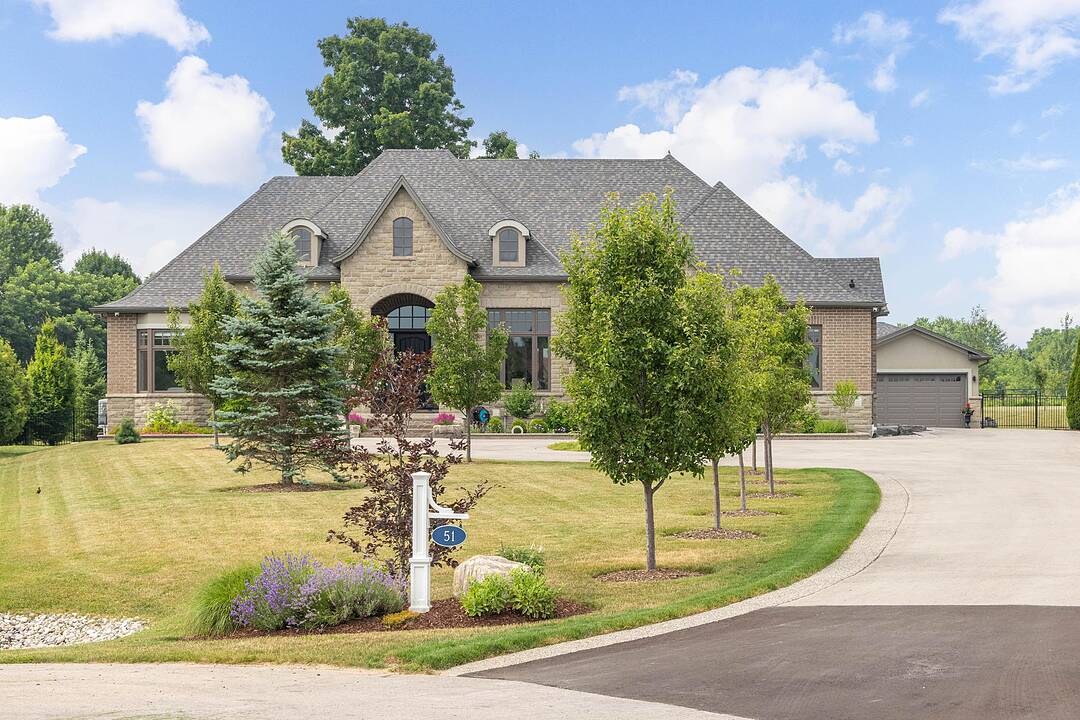Caractéristiques principales
- MLS® #: X12290719
- N° MLS® secondaire: 40752290
- ID de propriété: SIRC2523823
- Type de propriété: Résidentiel, Maison unifamiliale détachée
- Genre: Plain-pied
- Aire habitable: 6 692 pi.ca.
- Grandeur du terrain: 1,99 ac
- Construit en: 2015
- Chambre(s) à coucher: 4+1
- Salle(s) de bain: 5+1
- Stationnement(s): 6
- Taxes autres 2025: 20 544$
- Inscrit par:
- Doug Widdicombe
Description de la propriété
Welcome to 51 Tews Lane, an unparalleled estate residence in the heart of Dundas’s most prestigious enclave. Poised on a pristine, professionally manicured two-acre lot backing directly onto the protected conservation lands of Tews Falls, this extraordinary bungalow offers over 4,000 square feet of exquisite main floor living, meticulously crafted with the finest materials and finishes available.
Every element of this home speaks to luxury and sophistication. Dramatic coffered ceilings soaring from 10 to 18 feet frame the interior with architectural distinction, while expansive principal rooms flow effortlessly under a canopy of custom millwork, oversized baseboards, detailed crown mouldings, and designer lighting. The heart of the home is the gourmet chef’s kitchen, an entertainer’s dream complete with top-tier appliances, bespoke cabinetry, an oversized island, and a fully outfitted walk-in pantry, all opening to the magnificent great room with its sweeping views of the lush grounds beyond.
This home offers four spacious bedrooms on the main level, including a primary suite that is nothing short of opulent. With dual walk-in closets, a spa-like ensuite with heated floors, and tranquil views of the rear gardens, it is a private retreat of the highest order. An additional fifth bedroom is located in the fully finished lower level, which has been designed as a self-contained suite with its own full kitchen, bath, and living area — ideal for extended family or private guest accommodations.
Outside, the grounds are nothing short of spectacular. The rear yard is a resort-caliber oasis, featuring a heated in-ground pool, elegant cabana, and your own putting green — all enveloped by mature trees and conservation views that offer total privacy. A four-season sunroom invites year-round enjoyment of the surrounding nature, while four garage bays provide ample room for automotive enthusiasts or executive storage.
The lower level is finished to the same exceptional standard as the main floor, with wide-plank flooring, designer tilework, custom built-ins, and premium fixtures throughout. No detail has been overlooked. In the past three years alone, the property has undergone numerous high-end upgrades, further enhancing its already impeccable quality.
Ideally situated just minutes from downtown Dundas, top-rated schools, hiking trails, golf clubs, and all major amenities, 51 Tews Lane offers the rare combination of complete privacy, natural beauty, and refined living — all in one of the region’s most coveted settings. This is not just a home; it is an extraordinary lifestyle opportunity for the discerning buyer.
Téléchargements et médias
Caractéristiques
- Arrière-cour
- Aspirateur central
- Climatisation centrale
- Coin bar
- Espace de rangement
- Foyer
- Garage
- Génératrice
- Patio
- Penderie
- Piscine extérieure
- Salle d’entraînement à la maison
- Salle de bain attenante
- Salle de billard
- Salle de conditionnement physique
- Salle de lavage
- Salle-penderie
- Sous-sol – aménagé
- Stationnement
- Système de sécurité
Pièces
- TypeNiveauDimensionsPlancher
- FoyerRez-de-chaussée5' 4.5" x 7' 1.8"Autre
- SalonRez-de-chaussée15' 5" x 11' 1.4"Autre
- Salle familialeRez-de-chaussée18' 11.1" x 19' 4.2"Autre
- CuisineRez-de-chaussée18' 8" x 16' 8.3"Autre
- Garde-mangerRez-de-chaussée4' 10.2" x 5' 10"Autre
- Salle à déjeunerRez-de-chaussée8' 1.6" x 16' 4.4"Autre
- Salle de lavageRez-de-chaussée10' 8.6" x 18' 9.1"Autre
- AutreRez-de-chaussée23' 10.2" x 20' 3.7"Autre
- Chambre à coucherRez-de-chaussée13' 6.2" x 12' 10.3"Autre
- Chambre à coucherRez-de-chaussée11' 11.7" x 11' 7.7"Autre
- Chambre à coucherRez-de-chaussée11' 2.8" x 12' 7.5"Autre
- Bureau à domicileRez-de-chaussée15' 10.5" x 11' 11.7"Autre
- Salle de bainsRez-de-chaussée17' 10.9" x 15' 5.4"Autre
- Salle de bainsRez-de-chaussée5' 10" x 5' 1.8"Autre
- Salle de bainsRez-de-chaussée5' 10" x 8' 6.3"Autre
- Salle de bainsRez-de-chaussée12' 8.8" x 9' 11.2"Autre
- Salle de loisirsSous-sol22' 9.6" x 40' 8.9"Autre
- CuisineSous-sol10' 9.1" x 16' 4.4"Autre
- Salle de sportSous-sol20' 5.2" x 20' 3.7"Autre
- Salle de jeuxSous-sol29' 7.9" x 23' 1.9"Autre
- ServiceSous-sol17' 1.9" x 13' 3"Autre
- AutreSous-sol18' 1.3" x 22' 5.6"Autre
- Chambre à coucherSous-sol15' 3" x 20' 3.7"Autre
- AutreSous-sol12' 6.7" x 11' 10.7"Autre
- Salle de bainsSous-sol4' 11.4" x 14' 6.8"Autre
- Salle de bainsSous-sol5' 2.3" x 10' 5.5"Autre
Agents de cette inscription
Contactez-moi pour plus d’informations
Contactez-moi pour plus d’informations
Emplacement
51 Tews Lane, Dundas, Ontario, L9H 7N4 Canada
Autour de cette propriété
En savoir plus au sujet du quartier et des commodités autour de cette résidence.
Demander de l’information sur le quartier
En savoir plus au sujet du quartier et des commodités autour de cette résidence
Demander maintenantCalculatrice de versements hypothécaires
- $
- %$
- %
- Capital et intérêts 0
- Impôt foncier 0
- Frais de copropriété 0
Commercialisé par
Sotheby’s International Realty Canada
14 Queen Street, Box 1570
Niagara-on-the-Lake, Ontario, L0S 1J0

