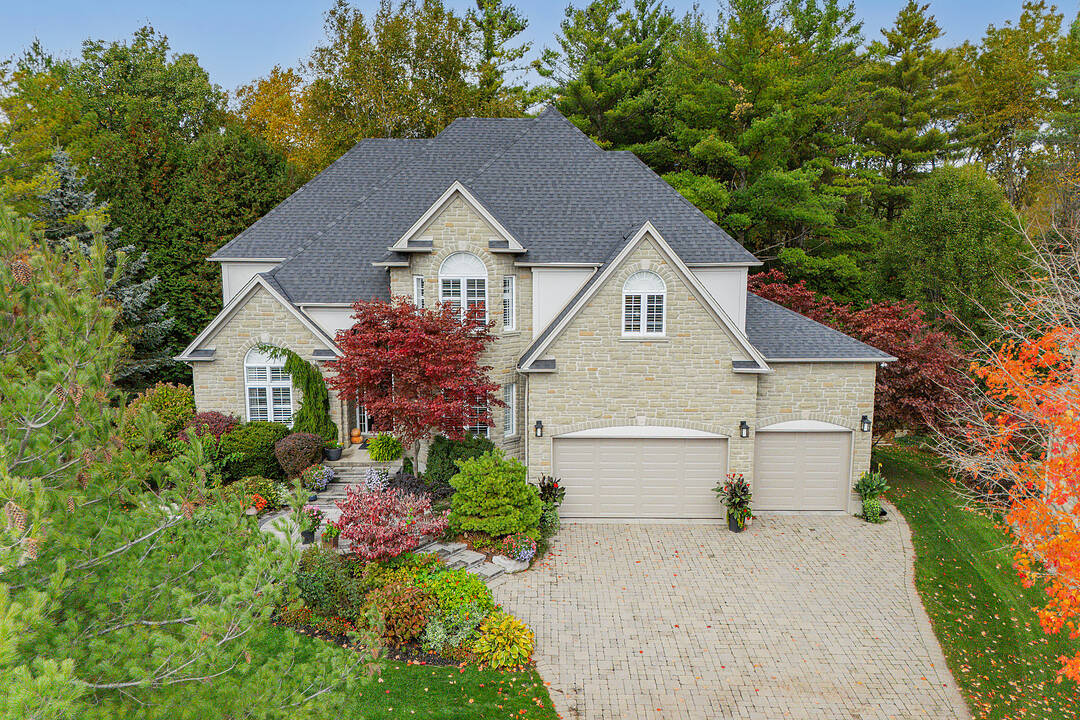Caractéristiques principales
- MLS® #: X12476860
- N° MLS® secondaire: 40780957
- ID de propriété: SIRC2901922
- Type de propriété: Résidentiel, Maison unifamiliale détachée
- Genre: 2 étages
- Construit en: 2002
- Chambre(s) à coucher: 5
- Salle(s) de bain: 5
- Pièces supplémentaires: Sejour
- Stationnement(s): 13
- Inscrit par:
- Renee Blair, Shyla Blair
Description de la propriété
Welcome to 80 Cedarbrook Court, where secluded luxury meets modern convenience. Nestled in North Galts' most prestigious neighbourhood, this exquisite home offers the perfect balance of privacy and proximity. Set on a quiet court surrounded by mature, old-growth trees, the property feels like a private retreat while remaining just minutes from major amenities. This timeless residence offers nearly 5,000 square feet of total living space, 5 beds, 5 baths and resort-style amenities including an in-ground salt water pool. Inside, modern updates and refined finishes elevate every space, blending contemporary luxury with timeless comfort. From the soaring 10 foot ceilings to the chef inspired kitchen, this home features a functional floor plan with versatility- leaving this a one-of-a-kind property for those seeking space, serenity and style. This home features a beautiful primary bedroom with a luxurious 5+ piece spa-like ensuite, a large walk-in closet and your own balcony overlooking the rear yard. Find 3 additional bedrooms, and 2 stunning bathrooms to complete the upper floor. This home features not 1 but 3 en-suite bedrooms. The finished lower level features flexible living space- perfect for a recreation room, home theatre or an in-law/nanny suite opportunity allowing for a self-contained space with a walk-out. The fully fenced backyard is a true sanctuary-bordering protected green space ensuring complete peace and privacy. Thoughtfully landscaped grounds frame a stunning saltwater pool, tranquil pond, composite deck, and multiple spaces for outdoor living, offering a serene escape. Minutes from Highway 401, schools, parks, public transit, shopping and amenities. This is an exceptional opportunity to enjoy estate-style living with all the benefits of an exclusive, well-connected community.
Téléchargements et médias
Caractéristiques
- Appareils ménagers en acier inox
- Arrière-cour
- Aspirateur central
- Balcon
- Climatisation centrale
- Comptoir en granite
- Foyer
- Garage
- Golf
- Jardins
- Patio
- Penderie
- Piscine extérieure
- Salle de bain attenante
- Salle de lavage
- Salle-penderie
- Sous-sol – aménagé
- Sous-sol avec entrée indépendante
- Système de sécurité
Pièces
- TypeNiveauDimensionsPlancher
- Salle à mangerPrincipal13' 5.8" x 14' 2.8"Autre
- SalonPrincipal18' 9.1" x 18' 9.9"Autre
- CuisinePrincipal12' 9.1" x 14' 9.9"Autre
- Salle à déjeunerPrincipal12' 9.4" x 19' 5.8"Autre
- Bureau à domicilePrincipal8' 9.1" x 9' 8.1"Autre
- Autre2ième étage15' 3" x 16' 11.9"Autre
- Chambre à coucher2ième étage14' 6.8" x 17' 10.1"Autre
- Chambre à coucher2ième étage11' 6.1" x 14' 7.9"Autre
- Chambre à coucher2ième étage12' 7.9" x 15' 8.1"Autre
- BoudoirSous-sol17' 10.9" x 9' 8.9"Autre
- Salle de loisirsSous-sol33' 11.8" x 26' 2.1"Autre
- ServiceSous-sol11' 6.1" x 14' 9.9"Autre
Agents de cette inscription
Contactez-nous pour plus d’informations
Contactez-nous pour plus d’informations
Emplacement
80 Cedarbrook Crt, Cambridge, Ontario, N1T 1W8 Canada
Autour de cette propriété
En savoir plus au sujet du quartier et des commodités autour de cette résidence.
Demander de l’information sur le quartier
En savoir plus au sujet du quartier et des commodités autour de cette résidence
Demander maintenantCalculatrice de versements hypothécaires
- $
- %$
- %
- Capital et intérêts 0
- Impôt foncier 0
- Frais de copropriété 0
Commercialisé par
Sotheby’s International Realty Canada
Unit #1 - 11 Mechanic St.
Paris, Ontario, N3L 1K1

