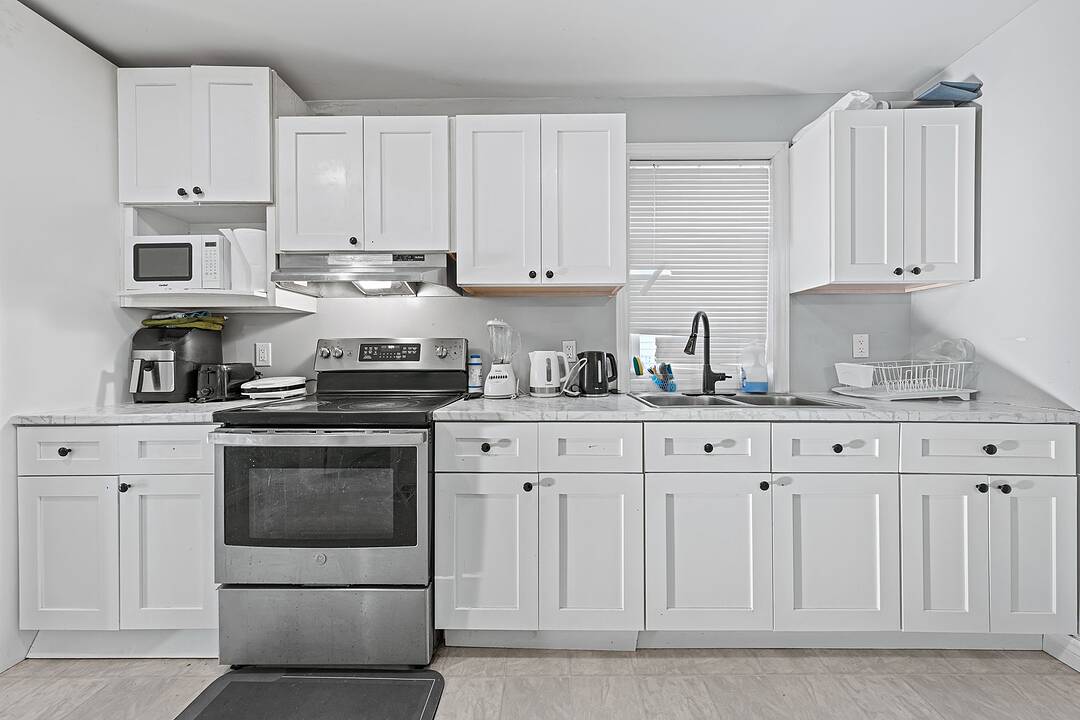Caractéristiques principales
- MLS® #: X12469082
- N° MLS® secondaire: 40779343
- ID de propriété: SIRC2861244
- Type de propriété: Résidentiel, Duplex
- Chambre(s) à coucher: 6
- Salle(s) de bain: 3
- Pièces supplémentaires: Sejour
- Stationnement(s): 6
- Inscrit par:
- Renee Blair
Description de la propriété
TWO HOMES ON ONE LOT. Welcome to 15 Grantham Avenue conveniently located in East Galt, Cambridge---surrounded by schools, parks, public transit, shopping, downtown and many more amenities. This spacious lot features two homes- a duplex with two individual units as well as a separate single family dwelling next door. Perfect as an investment property or a multi-generational family. The legal duplex is a two story home with a main floor and upper unit. The main floor offers 958 square feet and the upper level offers 495 square feet. Both units are newly updated and feature a kitchen, two bedrooms and a full four piece bathroom with shared laundry facility on the lowest level. The second home features 914 square feet of bungalow living, offering a newer kitchen, updated electrical, two bedrooms, a full four piece bathroom, a finished basement and a private laundry facility. Both homes share all exterior spaces that include the backyard and a mutual driveway- each with exclusive parking spaces and all new vinyl siding. Don't miss your opportunity to live in one and rent the other, live in both homes as a family or rent all as an investment.
Téléchargements et médias
Caractéristiques
- Arrière-cour
- Climatisation centrale
- Salle de lavage
- Sous-sol – aménagé
- Stationnement
Pièces
- TypeNiveauDimensionsPlancher
- CuisinePrincipal9' 3" x 12' 11.9"Autre
- Salle à mangerPrincipal8' 11" x 12' 11.1"Autre
- SalonPrincipal8' 9.1" x 16' 4"Autre
- AutrePrincipal13' 3" x 10' 8.6"Autre
- Chambre à coucherPrincipal7' 8.1" x 11' 6.9"Autre
- Autre2ième étage7' 4.1" x 14' 4"Autre
- Chambre à coucher2ième étage8' 11.8" x 9' 6.9"Autre
- Cuisine2ième étage8' 11.8" x 9' 6.9"Autre
- CuisinePrincipal15' 5" x 8' 7.9"Autre
- Salle à mangerPrincipal10' 7.9" x 7' 4.9"Autre
- SalonPrincipal9' 10.1" x 13' 3"Autre
- AutrePrincipal13' 8.9" x 10' 7.1"Autre
- Chambre à coucherPrincipal8' 9.9" x 9' 3.8"Autre
Contactez-moi pour plus d’informations
Emplacement
15 Grantham Ave, Cambridge, Ontario, N1R 4V3 Canada
Autour de cette propriété
En savoir plus au sujet du quartier et des commodités autour de cette résidence.
Demander de l’information sur le quartier
En savoir plus au sujet du quartier et des commodités autour de cette résidence
Demander maintenantCalculatrice de versements hypothécaires
- $
- %$
- %
- Capital et intérêts 0
- Impôt foncier 0
- Frais de copropriété 0
Commercialisé par
Sotheby’s International Realty Canada
Unit #1 - 11 Mechanic St.
Paris, Ontario, N3L 1K1

