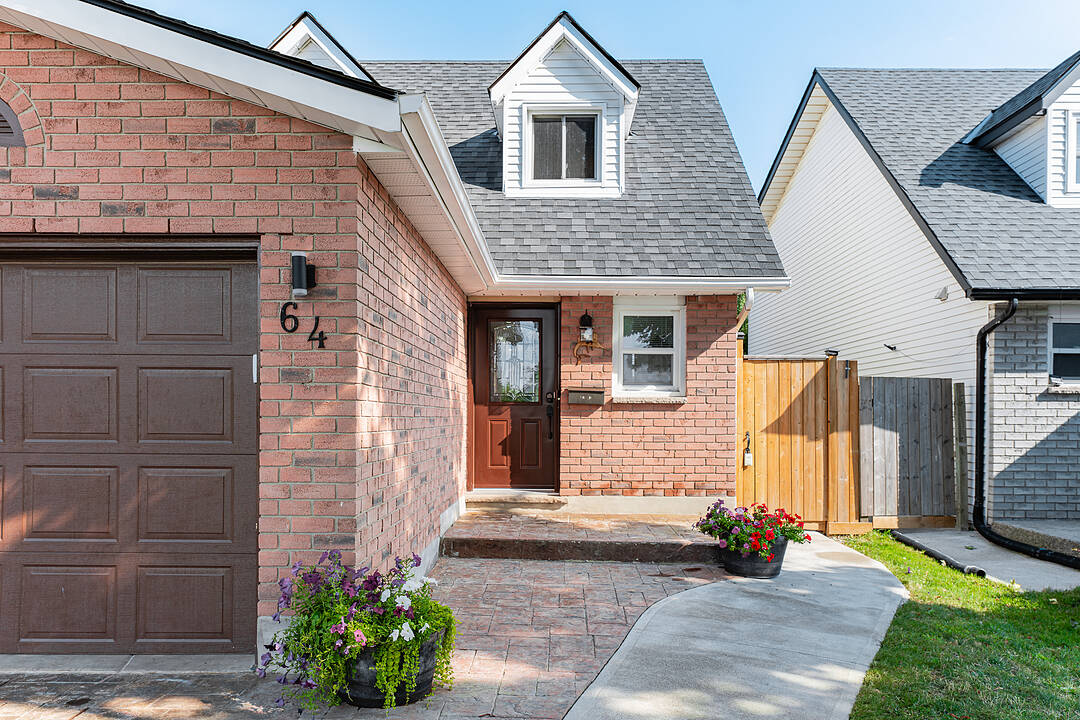- Visite libre Dim. 14 sept. (12:00h - 14:00h)
Caractéristiques principales
- MLS® #: 40767261
- N° MLS® secondaire: X12395069
- ID de propriété: SIRC2769205
- Type de propriété: Résidentiel, Maison unifamiliale détachée
- Genre: 2 étages
- Aire habitable: 1 958 pi.ca.
- Construit en: 1989
- Chambre(s) à coucher: 3+1
- Salle(s) de bain: 2+1
- Stationnement(s): 3
- Inscrit par:
- Shyla Blair, Renee Blair
Description de la propriété
Welcome to 64 Glenbrook Crescent, located in the highly desirable neighbourhood of North Galt. This stunning 2-storey detach features over 1900 square feet of total finished living space with a finished basement and loads of intentional upgrades. The open concept main level boasts a fully renovated kitchen, dining and living room- stainless steel appliances, Quartz counters, waterproof vinyl flooring, all new paint, tile backsplash and potlights throughout. The upper level features three generously sized bedrooms and a newer four piece bathroom- perfect for your family's comfort. The lower level is complete with a finished recreational room, laundry room and three piece bathroom. The basement also features a fourth bedroom with large egress window and side door entry offering the option for additional living space. Glass sliding doors from the dining room lead you to the fully fenced rear yard with all new fencing and entry gate, a custom shed with electricity and large windows, an anchored gazebo for dining and lounging- all surrounded by beautiful lush gardens. The exterior of this home is complete with a fully finished and insulated single car garage, concrete walkways around the home and a stamped extended concrete driveway. Conveniently located within a sought-after North Galt neighbourhood and nearby walking distance to schools, parks, public transit, shopping and amenities. This home is move-in ready, checks all the boxes and is the perfect blend of vibrant and community lifestyle.
Visite libre
- DateHeure
- Dim. 14/09/202512:00h - 14:00h Ajouter au calendrier
Téléchargements et médias
Caractéristiques
- Appareils ménagers en acier inox
- Arrière-cour
- Climatisation
- Comptoirs en quartz
- Espace de rangement
- Jardins
- Plan d'étage ouvert
- Sous-sol – aménagé
- Stationnement
- Vie Communautaire
Pièces
- TypeNiveauDimensionsPlancher
- SalonPrincipal16' 6" x 12' 9.9"Autre
- CuisinePrincipal14' 8.9" x 11' 10.9"Autre
- Salle à mangerPrincipal11' 6.9" x 8' 2.8"Autre
- Chambre à coucher principale2ième étage12' 11.9" x 11' 8.1"Autre
- Chambre à coucher2ième étage13' 10.8" x 9' 3"Autre
- Salle de loisirsSous-sol26' 8.8" x 12' 2"Autre
- Chambre à coucher2ième étage10' 5.9" x 10' 9.1"Autre
- Chambre à coucherSous-sol11' 3" x 8' 9.9"Autre
- Salle de lavageSous-sol4' 8.1" x 8' 2.8"Autre
- ServiceSous-sol5' 10" x 8' 9.9"Autre
Agents de cette inscription
Contactez-nous pour plus d’informations
Contactez-nous pour plus d’informations
Emplacement
64 Glenbrook Crescent, Cambridge, Ontario, N1R 7Z2 Canada
Autour de cette propriété
En savoir plus au sujet du quartier et des commodités autour de cette résidence.
Demander de l’information sur le quartier
En savoir plus au sujet du quartier et des commodités autour de cette résidence
Demander maintenantCalculatrice de versements hypothécaires
- $
- %$
- %
- Capital et intérêts 0
- Impôt foncier 0
- Frais de copropriété 0
Commercialisé par
Sotheby’s International Realty Canada
Unit #1 - 11 Mechanic St.
Paris, Ontario, N3L 1K1

