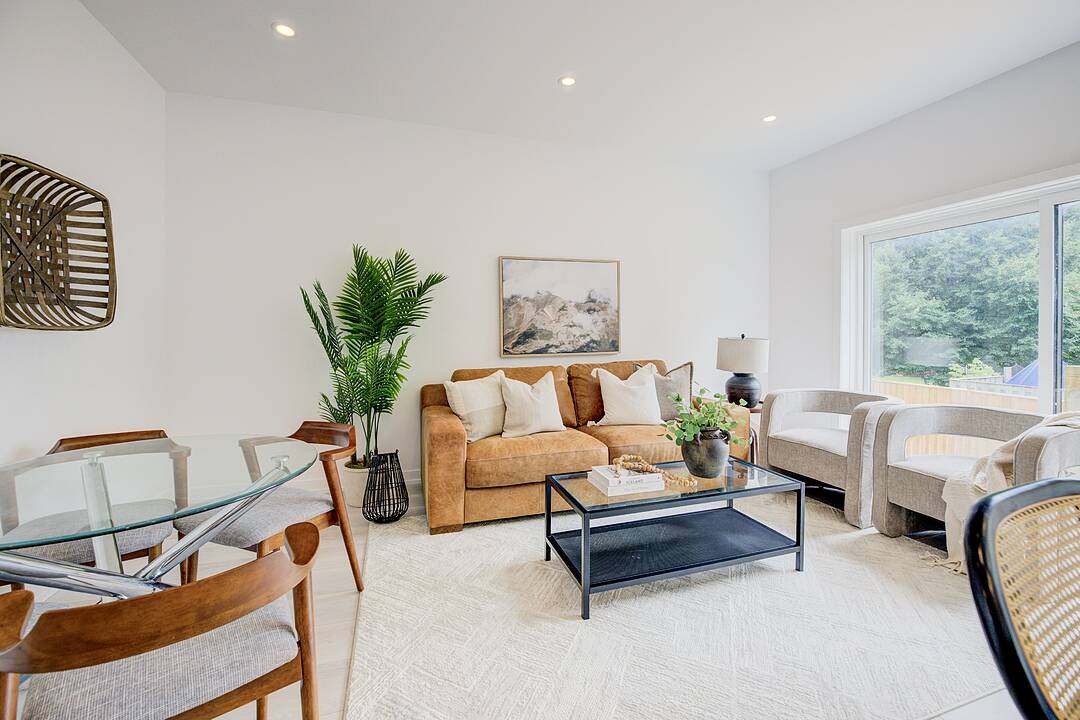Caractéristiques principales
- MLS® #: X12315228
- ID de propriété: SIRC2545376
- Type de propriété: Résidentiel, Maison de ville
- Chambre(s) à coucher: 3
- Salle(s) de bain: 3
- Pièces supplémentaires: Sejour
- Stationnement(s): 2
- Inscrit par:
- Faisal Javaid
Description de la propriété
Discover an exceptional, never-lived-in townhouse in a prime Cambridge location. This spacious, contemporary home offers a flexible floor plan with 3 bedrooms and 2.5 baths, boasting high ceilings, modern vinyl flooring, and expansive windows that flood the space with natural light. The thoughtfully designed layout showcases elegant finishes throughout, perfect for young professionals or investors. The gourmet kitchen features quartz countertops, modern cabinetry, a large island, and stainless steel appliances. The primary bedroom provides a serene retreat with an ensuite bath, a double vanity, and his-and-hers closets. Enjoy seamless indoor-outdoor living with a family room that opens to a large deck and private backyard, ideal for relaxation and entertaining. With local shopping, public transit, and schools just steps away, this home offers unparalleled convenience and style.
Téléchargements et médias
Caractéristiques
- Appareils ménagers en acier inox
- Arrière-cour
- Climatisation centrale
- Comptoirs en quartz
- Garage
- Penderie
- Salle de lavage
- Sous-sol – non aménagé
- Stationnement
Pièces
- TypeNiveauDimensionsPlancher
- Salle de bainsPrincipal5' 6.1" x 3' 6.9"Autre
- CuisinePrincipal9' 6.5" x 13' 6.2"Autre
- SalonPrincipal10' 2.8" x 16' 4.4"Autre
- Autre2ième étage14' 2" x 12' 9.4"Autre
- Salle de bains2ième étage4' 9.8" x 8' 10.2"Autre
- Salle de bains2ième étage9' 10.8" x 4' 10.2"Autre
- Chambre à coucher2ième étage9' 11.6" x 16' 8"Autre
- Chambre à coucher2ième étage9' 5.3" x 8' 5.5"Autre
- Salle de loisirsSous-sol19' 9.4" x 24' 5.7"Autre
- ServiceSous-sol8' 11" x 8' 3.9"Autre
Agents de cette inscription
Contactez-moi pour plus d’informations
Contactez-moi pour plus d’informations
Emplacement
416 Dundas St #9, Cambridge, Ontario, N1R 8H7 Canada
Autour de cette propriété
En savoir plus au sujet du quartier et des commodités autour de cette résidence.
Demander de l’information sur le quartier
En savoir plus au sujet du quartier et des commodités autour de cette résidence
Demander maintenantCalculatrice de versements hypothécaires
- $
- %$
- %
- Capital et intérêts 0
- Impôt foncier 0
- Frais de copropriété 0
Commercialisé par
Sotheby’s International Realty Canada
Unit #1 - 11 Mechanic St.
Paris, Ontario, N3L 1K1

