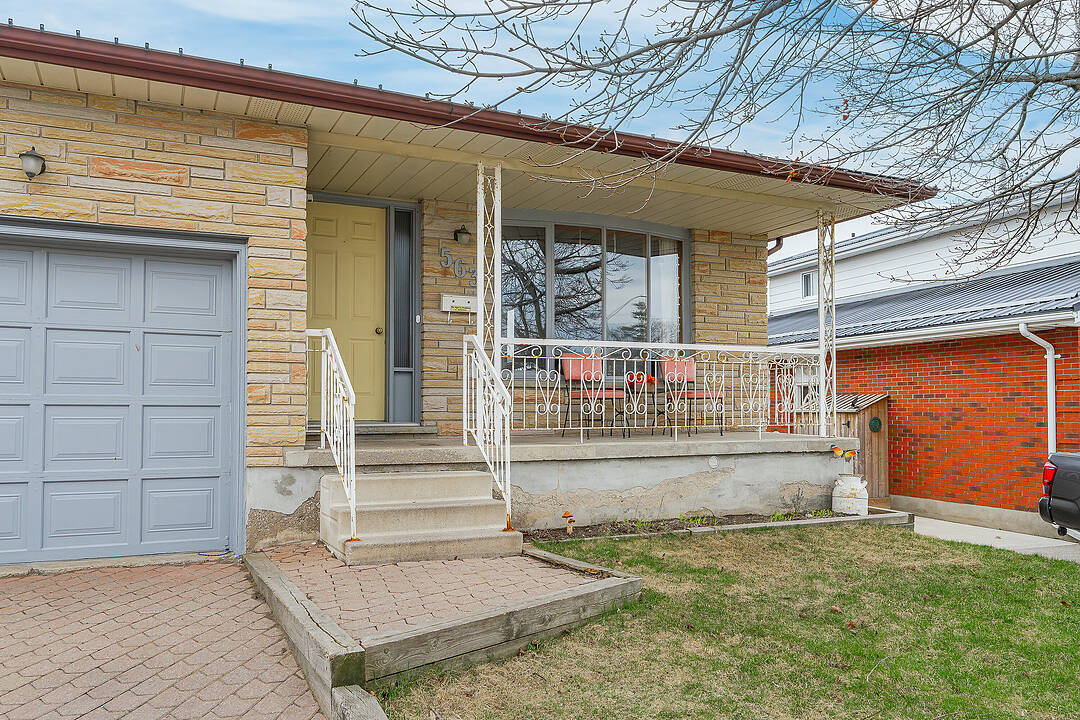Caractéristiques principales
- MLS® #: 40751505
- N° MLS® secondaire: X12290852
- ID de propriété: SIRC2525720
- Type de propriété: Résidentiel, Maison unifamiliale détachée
- Genre: Palier à l’arrière
- Construit en: 1988
- Chambre(s) à coucher: 3+3
- Salle(s) de bain: 2
- Stationnement(s): 4
- Inscrit par:
- Robin Macleod, Renee Blair
Description de la propriété
Welcome to 563 Champlain Boulevard. A beautifully, well-maintained all brick back-split in the heart of East Galt. Situated on a spacious lot with 2,133 square feet of total living space and double car garage. The main level features a living room overlooking the front yard, a dining room with plenty of storage, and the kitchen- where all your meal prep and hosting needs are met. A separate side entrance to the deck- making for easy barbecue access. The upper level offers three generously sized bedrooms and a four piece bathroom with built in laundry facility for your absolute convenience. Upon entering the second unit- in the lower level is a space that will check any additional needs- a family room for added living space- great for entertaining with a wood fireplace and glass sliding doors to the rear yard, the first bedroom and four piece bathroom. Continuing to the lowest level of this unit, features a full kitchen, two bedrooms and a laundry closet. You will also find an extra storage room as well as a cold and utility room. Picture yourself enjoying the outdoor space and allow your children and pets to roam freely in the fully fenced yard- complete with a hot tub and garden shed. This home is within walking distance to schools, parks, public transit and minutes from shopping and amenities. Say hello to your new family home at 563 Champlain Boulevard.
Caractéristiques
- Arrière-cour
- Aspirateur central
- Climatisation centrale
- Garage
- Salle de lavage
- Sous-sol – aménagé
- Stationnement
Pièces
- TypeNiveauDimensionsPlancher
- SalonPrincipal11' 3" x 16' 2"Autre
- CuisinePrincipal16' 11.9" x 10' 9.9"Autre
- Salle à mangerPrincipal11' 3.8" x 11' 3.8"Autre
- Chambre à coucherSupérieur11' 3.8" x 12' 7.9"Autre
- Chambre à coucher principale2ième étage12' 6" x 14' 4.8"Autre
- Chambre à coucher2ième étage8' 9.9" x 14' 7.9"Autre
- Salle familialeSupérieur18' 8" x 20' 6"Autre
- Chambre à coucher2ième étage8' 9.9" x 11' 3.8"Autre
- CuisineSous-sol15' 7" x 13' 5.8"Autre
- Chambre à coucherSous-sol9' 10.8" x 12' 7.1"Autre
- Chambre à coucherSous-sol10' 4" x 10' 5.9"Autre
Agents de cette inscription
Contactez-nous pour plus d’informations
Contactez-nous pour plus d’informations
Emplacement
563 Champlain Boulevard, Cambridge, Ontario, N1R 7V1 Canada
Autour de cette propriété
En savoir plus au sujet du quartier et des commodités autour de cette résidence.
Demander de l’information sur le quartier
En savoir plus au sujet du quartier et des commodités autour de cette résidence
Demander maintenantCalculatrice de versements hypothécaires
- $
- %$
- %
- Capital et intérêts 0
- Impôt foncier 0
- Frais de copropriété 0
Commercialisé par
Sotheby’s International Realty Canada
Unit #1 - 11 Mechanic St.
Paris, Ontario, N3L 1K1

