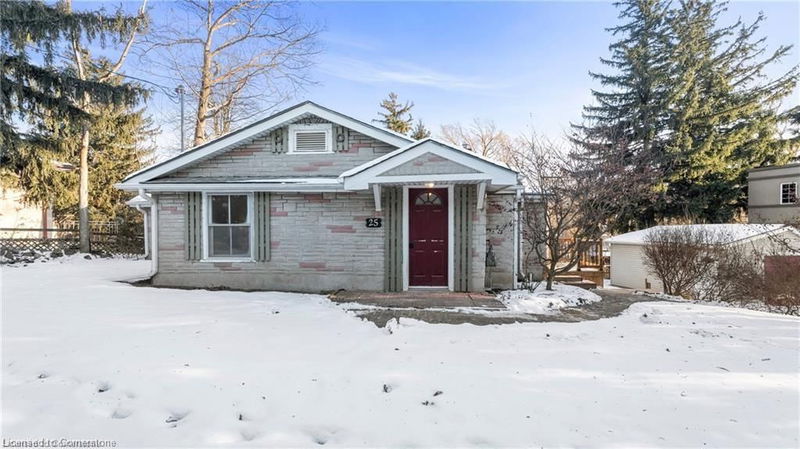Caractéristiques principales
- MLS® #: 40712651
- ID de propriété: SIRC2346274
- Type de propriété: Résidentiel, Maison unifamiliale détachée
- Aire habitable: 1 020 pi.ca.
- Chambre(s) à coucher: 3+1
- Salle(s) de bain: 3
- Stationnement(s): 8
- Inscrit par:
- ADANA HOMES A CANADIAN REALTY INC., BROKERAGE
Description de la propriété
Welcome to 25 Mill Creek Rd in Cambridge Ontario. This newly renovated detached house with a separate in-law suite will take your breath away. This property boasts 3 + 1 decent sized bedrooms plus 2 + 1 bathrooms, 1 bedroom has a 3-piece ensuite. The beautifully updated kitchen is outfitted with white cabinets and modern quartz counter tops looking out into the huge backyard. This is any cooks dream. There is also a Galle Kitchen in the walkout in-law suite/basement and not to mention heated floors in the bathroom. This house will excite you with it's pot lights as well as it's modern light fixtures and not forgetting the beautiful new flooring throughout and that's not all. There's 2 laundry rooms .Parking for 8 cars and an oversize garage. Potential for lot severance.
Pièces
- TypeNiveauDimensionsPlancher
- SalonPrincipal12' 11.9" x 24' 1.8"Autre
- Chambre à coucher principalePrincipal8' 6.3" x 14' 11"Autre
- CuisinePrincipal10' 7.8" x 18' 11.9"Autre
- Chambre à coucherPrincipal8' 11.8" x 10' 11.8"Autre
- Chambre à coucherPrincipal8' 11.8" x 10' 7.8"Autre
- Chambre à coucherSous-sol6' 11.8" x 8' 11.8"Autre
- BoudoirSous-sol8' 6.3" x 10' 7.8"Autre
- CuisineSous-sol8' 6.3" x 12' 9.4"Autre
Agents de cette inscription
Demandez plus d’infos
Demandez plus d’infos
Emplacement
25 Millcreek Road, Cambridge, Ontario, N1R 1J5 Canada
Autour de cette propriété
En savoir plus au sujet du quartier et des commodités autour de cette résidence.
Demander de l’information sur le quartier
En savoir plus au sujet du quartier et des commodités autour de cette résidence
Demander maintenantCalculatrice de versements hypothécaires
- $
- %$
- %
- Capital et intérêts 3 662 $ /mo
- Impôt foncier n/a
- Frais de copropriété n/a

