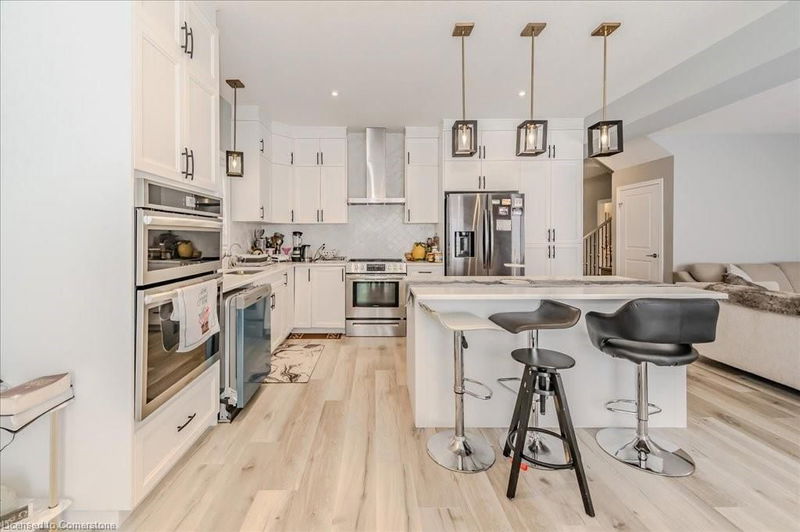Caractéristiques principales
- MLS® #: 40709268
- ID de propriété: SIRC2333584
- Type de propriété: Résidentiel, Maison unifamiliale détachée
- Aire habitable: 2 410 pi.ca.
- Chambre(s) à coucher: 4
- Salle(s) de bain: 3+1
- Stationnement(s): 4
- Inscrit par:
- Re/Max GOLD REALTY INC
Description de la propriété
Welcome to 112 Honey St. in Cambridge! This Beautiful 1 plus year old Home is located within Moffat Creek in East Galt. This home spans 2410 square feet with double car garage, side entrance and a 1ft higher Basement height, 9ft ceiling height on Main level and second level. Waterproof Laminate throughout the main floor and in the hallway upstairs, open concept dining room, kitchen and great room. The kitchen features quartz countertops, an extended bar and a corner pantry. Additionally, you will find a powder room, Computer corner and Laundry on the main level. Moving up the oak stairs to the second floor, you will find 4 spacious bedrooms, all with direct access to washrooms. The master suite features a large walk-in closet and a 5 piece ensuite, with a private toilet, double sinks embedded in a quartz countertop, a soaker tub and glass shower doors on the stand alone shower. The second bedroom features a 4 piece bathroom. The third and fourth bedrooms are connected with a 4 piece bathroom. The second floor also has a Prayer room/Office. The unfinished basement with separate entrance is a perfect blank slate for your imagination which comes with Bigger and Additional windows. Additionally, this home features a 2 car garage and double car driveway. Embrace a lifestyle of connectivity with effortless access to highways, schools, parks, and shopping. Your journey starts at Wesley Blvd., where the perfect home meets an unparalleled location. Seize this chance to craft your ideal sanctuary
Pièces
- TypeNiveauDimensionsPlancher
- CuisinePrincipal9' 4.9" x 12' 9.4"Autre
- SalonPrincipal14' 9.9" x 14' 9.9"Autre
- Salle à mangerPrincipal4' 2" x 10' 2.8"Autre
- Chambre à coucher principale2ième étage10' 11.8" x 13' 8.9"Autre
- Chambre à coucher2ième étage12' 9.4" x 13' 8.1"Autre
- Chambre à coucher principale2ième étage12' 8.8" x 15' 11"Autre
- Chambre à coucher2ième étage10' 8.6" x 11' 3"Autre
Agents de cette inscription
Demandez plus d’infos
Demandez plus d’infos
Emplacement
112 Honey Street Street, Cambridge, Ontario, N1T 0C6 Canada
Autour de cette propriété
En savoir plus au sujet du quartier et des commodités autour de cette résidence.
Demander de l’information sur le quartier
En savoir plus au sujet du quartier et des commodités autour de cette résidence
Demander maintenantCalculatrice de versements hypothécaires
- $
- %$
- %
- Capital et intérêts 5 854 $ /mo
- Impôt foncier n/a
- Frais de copropriété n/a

