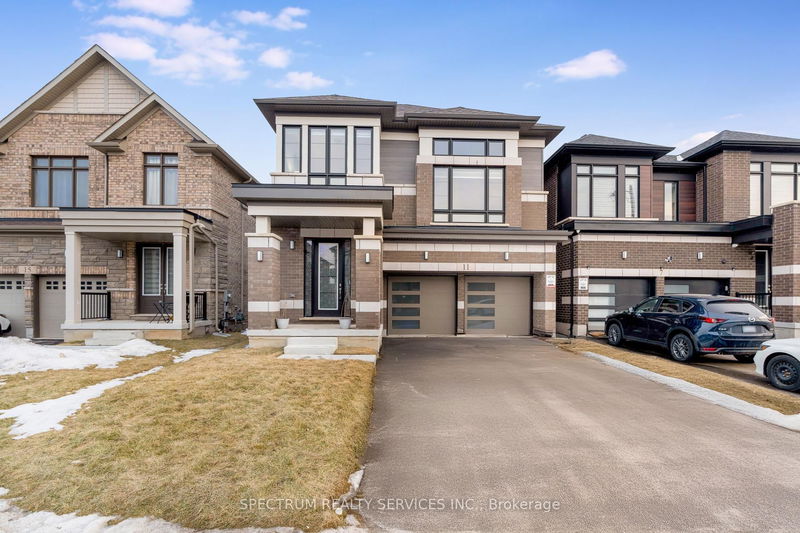Caractéristiques principales
- MLS® #: X12023725
- ID de propriété: SIRC2324157
- Type de propriété: Résidentiel, Maison unifamiliale détachée
- Chambre(s) à coucher: 4
- Salle(s) de bain: 4
- Pièces supplémentaires: Sejour
- Stationnement(s): 6
- Inscrit par:
- SPECTRUM REALTY SERVICES INC.
Description de la propriété
A warm welcome to newly built modern elevation 11 Blackburn Street located around beautiful trails and greenspace. Deep lot gives you more space to enjoy in backyard space and no rear neighbors. Upgraded tiles on foyer and walk in closet makes it perfect entry for your dream home. Open concept living and dining. Hardwood floor and upgraded tiles on main floor. Coffered ceiling in living and dining area. Ceiling light in living area with dimmer switches. Fully upgraded kitchen cabinets with quartz countertop, 36" gas cooktop, upgraded refrigerator with waterline, built-in LG microwave and oven, undermount sink and breakfast area. Cabinetry customized as per appliances sizes. Oak stairs with metal railing. Moving to next level you have entertainment and media room with huge windows. BBQ line installed. High ceiling in media room makes it more spacious and enjoyable for home theater. Laundry room with linen closet on middle level makes it easier to carry and at same time bit away from bedrooms to avoid noise. Climbing few more stairs are 4 bedrooms. Upgraded doors in master bedroom. Master ensuite is 5 piece with glass shower and free standing tub. Upgraded 12 x 24 tiles in washrooms. Walk-in closet in master bedroom. Upgraded bathrooms. No sidewalk, 2 Garage Parking, 4 Driveway. Three piece rough-in in the basement, Conduit from basement to attic. Builder upgrades for approximately $90,000.
Pièces
- TypeNiveauDimensionsPlancher
- SalonPrincipal14' 11.9" x 10' 11.8"Autre
- Salle à mangerPrincipal11' 11.7" x 10' 11.8"Autre
- CuisinePrincipal15' 4.6" x 7' 9.3"Autre
- Salle à déjeunerPrincipal15' 4.6" x 9' 4.5"Autre
- Média / DivertissementInférieur15' 11.7" x 14' 2"Autre
- Chambre à coucherInférieur11' 11.7" x 17' 9.3"Autre
- Chambre à coucherInférieur10' 11.8" x 13' 6.9"Autre
- Chambre à coucherInférieur9' 11.6" x 9' 11.6"Autre
- Chambre à coucherInférieur9' 11.6" x 9' 11.6"Autre
Agents de cette inscription
Demandez plus d’infos
Demandez plus d’infos
Emplacement
11 Blackburn St, Cambridge, Ontario, N1S 0E1 Canada
Autour de cette propriété
En savoir plus au sujet du quartier et des commodités autour de cette résidence.
- 24.19% 50 to 64 years
- 20.66% 35 to 49 years
- 13.33% 65 to 79 years
- 11.61% 20 to 34 years
- 8.53% 10 to 14 years
- 8.21% 15 to 19 years
- 6% 5 to 9 years
- 3.92% 0 to 4 years
- 3.57% 80 and over
- Households in the area are:
- 86.33% Single family
- 12.42% Single person
- 1.25% Multi person
- 0% Multi family
- $181,072 Average household income
- $72,443 Average individual income
- People in the area speak:
- 86.75% English
- 3.47% Portuguese
- 1.96% English and non-official language(s)
- 1.51% Punjabi (Panjabi)
- 1.21% Polish
- 1.21% German
- 1.17% Dutch
- 1.13% Italian
- 0.8% French
- 0.8% Romanian
- Housing in the area comprises of:
- 84.3% Single detached
- 14.35% Row houses
- 1.25% Duplex
- 0.1% Semi detached
- 0% Apartment 1-4 floors
- 0% Apartment 5 or more floors
- Others commute by:
- 4.74% Other
- 1.82% Public transit
- 0.54% Foot
- 0% Bicycle
- 30.35% High school
- 23.21% College certificate
- 19.66% Bachelor degree
- 13.16% Did not graduate high school
- 6.58% Post graduate degree
- 4.98% Trade certificate
- 2.06% University certificate
- The average air quality index for the area is 2
- The area receives 322.54 mm of precipitation annually.
- The area experiences 7.39 extremely hot days (31.02°C) per year.
Demander de l’information sur le quartier
En savoir plus au sujet du quartier et des commodités autour de cette résidence
Demander maintenantCalculatrice de versements hypothécaires
- $
- %$
- %
- Capital et intérêts 5 610 $ /mo
- Impôt foncier n/a
- Frais de copropriété n/a

