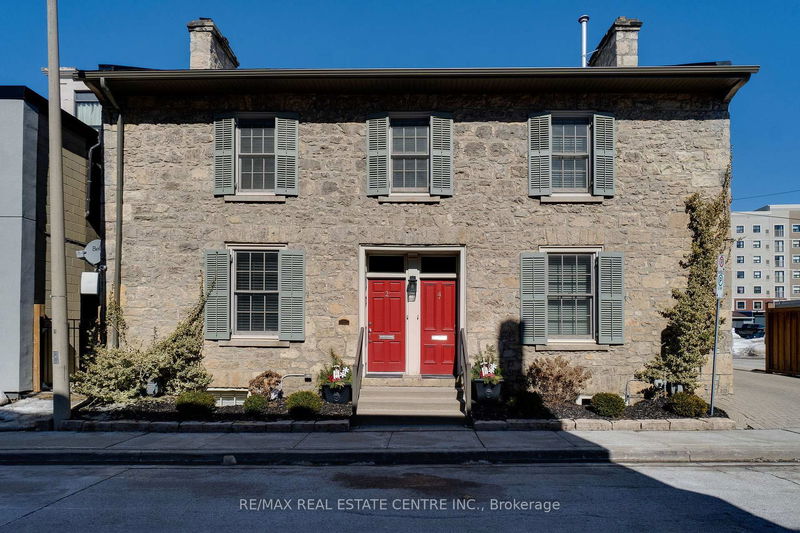Caractéristiques principales
- MLS® #: X12017084
- N° MLS® secondaire: 40696047
- ID de propriété: SIRC2319152
- Type de propriété: Résidentiel, Maison de ville
- Grandeur du terrain: 0,05 ac
- Chambre(s) à coucher: 5
- Salle(s) de bain: 3
- Pièces supplémentaires: Sejour
- Stationnement(s): 2
- Inscrit par:
- RE/MAX REAL ESTATE CENTRE INC.
Description de la propriété
These beautiful side-by-side Semi's (1-3 bedrm/1-2bedrm) feature two renovated modern homes, each with SEPARATE furnace, central air conditioning, hot water tank, water softener, and Hydro, Gas, and Water ~ perfect for Multi-generational living, first-time buyers, or savvy investors. The homes have updated electrical, plumbing, and upgraded roofs. Situated just steps from the Grand River & Pedestrian bridge connecting you to the vibrant Gaslight District, where you'll enjoy easy access to a variety of excellent restaurants, the Hamilton Theatre, live music, cafes, local coffee shoppes, Farmer's Market, and the Idea Exchange. This location strikes the perfect balance between peaceful suburban living and the convenience of nearby amenities, making it an attractive option for both residents and tenants. Whether you're looking for a property with rental income potential or simply a fantastic spot to call home, this one has it all! 2 Warnock boasts a 2 bedrm, 2 bath suite that's been thoughtfully renovated, showcasing an open-concept chef's kitchen with high-end stainless appliances & stone countertops & family room. Exquisite hardwood floors throughout. The Primary suite offers a cleverly-designed 4pc bath, walk-in closet loaded with organizers, & a superb makeup/vanity area. Upper floor rounds out w/ 2nd bedroom hosting a large double closet and window seat. Pull-down stairs leading to 500 sf of beautiful attic storage with plywood flooring! Professionally finished basement creates a warm, inviting family room w/fireplace, 2 home offices, full laundry, and convenient 2 pc bathrm. Enjoy lots of storage space, a step-in pantry and a step-up workshop! 4 Warnock has 3 large bedrooms, 1 bath, full laundry in basement, & great kitchen/dining area. Upgrades include hardwood flooring, paint, new carpeting. This propertys impeccable condition and attention to detail ensure it stands out in the market.
Pièces
- TypeNiveauDimensionsPlancher
- CuisinePrincipal6' 11.8" x 9' 10.1"Autre
- SalonPrincipal11' 3.8" x 15' 10.1"Autre
- Salle à mangerPrincipal7' 8.9" x 12' 9.1"Autre
- Autre2ième étage10' 2.8" x 14' 9.9"Autre
- Salle de bains2ième étage9' 10.5" x 10' 7.9"Autre
- Autre2ième étage5' 6.1" x 6' 2"Autre
- Chambre à coucher2ième étage9' 3" x 9' 4.9"Autre
- Salle de bainsSous-sol0' x 0'Autre
- Salle de lavageSous-sol0' x 0'Autre
- Salle de loisirsSous-sol11' 6.1" x 13' 8.9"Autre
- Bureau à domicileSous-sol6' 7.9" x 9' 10.5"Autre
- Bureau à domicileSous-sol5' 8.1" x 6' 9.8"Autre
- AtelierSous-sol15' 11" x 19' 1.9"Autre
- CuisinePrincipal7' 8.1" x 14' 2"Autre
- SalonPrincipal12' 7.9" x 18' 9.1"Autre
- Salle à mangerPrincipal6' 11" x 14' 2"Autre
- Autre2ième étage10' 7.1" x 13' 3"Autre
- Chambre à coucher2ième étage9' 3" x 11' 10.1"Autre
- Chambre à coucher2ième étage8' 8.5" x 9' 3.8"Autre
- Salle de bains2ième étage6' 8.3" x 9' 4.9"Autre
- Salle de lavage2ième étage0' x 0'Autre
Agents de cette inscription
Demandez plus d’infos
Demandez plus d’infos
Emplacement
2 & 4 Warnock St, Cambridge, Ontario, N1R 2A6 Canada
Autour de cette propriété
En savoir plus au sujet du quartier et des commodités autour de cette résidence.
- 26.23% 20 à 34 ans
- 19.89% 50 à 64 ans
- 16.41% 35 à 49 ans
- 12.48% 65 à 79 ans
- 10.91% 80 ans et plus
- 4.53% 0 à 4 ans
- 4.01% 5 à 9
- 3.03% 15 à 19
- 2.51% 10 à 14
- Les résidences dans le quartier sont:
- 52.43% Ménages d'une seule personne
- 41.33% Ménages unifamiliaux
- 6.24% Ménages de deux personnes ou plus
- 0% Ménages multifamiliaux
- 94 448 $ Revenu moyen des ménages
- 45 047 $ Revenu personnel moyen
- Les gens de ce quartier parlent :
- 89.47% Anglais
- 3.24% Anglais et langue(s) non officielle(s)
- 1.35% Français
- 1.14% Espagnol
- 1.11% Portugais
- 0.89% Arabe
- 0.86% Allemand
- 0.67% Pendjabi
- 0.64% Gujarati
- 0.62% Malayalam
- Le logement dans le quartier comprend :
- 39.32% Appartement, moins de 5 étages
- 25.08% Appartement, 5 étages ou plus
- 18.49% Maison individuelle non attenante
- 7.02% Duplex
- 5.42% Maison en rangée
- 4.67% Maison jumelée
- D’autres font la navette en :
- 6.77% Transport en commun
- 4.25% Marche
- 1.56% Autre
- 0% Vélo
- 34.33% Diplôme d'études secondaires
- 22.63% Certificat ou diplôme d'un collège ou cégep
- 19.56% Aucun diplôme d'études secondaires
- 12.99% Baccalauréat
- 6.78% Certificat ou diplôme d'apprenti ou d'une école de métiers
- 3.06% Certificat ou diplôme universitaire supérieur au baccalauréat
- 0.65% Certificat ou diplôme universitaire inférieur au baccalauréat
- L’indice de la qualité de l’air moyen dans la région est 2
- La région reçoit 321.54 mm de précipitations par année.
- La région connaît 7.38 jours de chaleur extrême (31.05 °C) par année.
Demander de l’information sur le quartier
En savoir plus au sujet du quartier et des commodités autour de cette résidence
Demander maintenantCalculatrice de versements hypothécaires
- $
- %$
- %
- Capital et intérêts 5 370 $ /mo
- Impôt foncier n/a
- Frais de copropriété n/a

