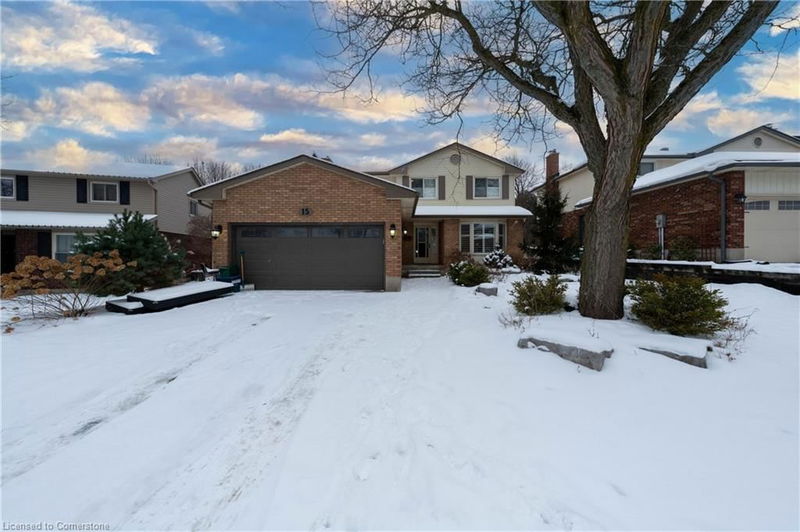Caractéristiques principales
- MLS® #: 40704683
- N° MLS® secondaire: X12008248
- ID de propriété: SIRC2308409
- Type de propriété: Résidentiel, Maison unifamiliale détachée
- Aire habitable: 1 930 pi.ca.
- Construit en: 1983
- Chambre(s) à coucher: 4+2
- Salle(s) de bain: 3+1
- Stationnement(s): 4
- Inscrit par:
- CENTURY 21 PEOPLE'S CHOICE REALTY INC. BROKERAGE
Description de la propriété
Welcome home to this spacious and beautiful 4 bedroom home situated in a family friendly neighbourhood with mature trees in front and backyard. Youll be initially greeted with the 2 car stamped concrete driveway leading to the spacious detached 2 car garage. As you enter the home, the main floor is carpet free with hardwood flooring and offers a formal living and dining space. California shutters throughout home. The kitchen was updated with quartz counters, backsplash and cabinetry expanded to add breakfast bar seating. Open concept in the family room with a cozy fireplace and walkout onto the beautiful deck. The backyard houses a deck and pergola which make for an entertainers dream. The yard has beautiful landscape and offers plenty of privacy. Going upstairs to the second level, you will find four carpet free bedrooms including a spacious primary bedroom with a walk-in closet and 4 piece bathroom. The powder room was recently renovated. Main floor laundry machines were purchased in 2022. New water heater and water softener installed in December 2024. New fixtures in kitchen and master ensuite. Basement includes a kitchen (with appliances), laundry and full bathroom. It has a separate entrance and makes for a perfect in-law suite or can be used for rental income. The finished basement recreation room has a cozy gas fireplace, cold cellar and plenty of storage space as well. Located just minutes from the 401 and Conestoga College, a short drive from the Kitchener Costco and close to all services including schools, clinics and parks. You wont want to miss this opportunity! **EXTRAS** chimney completely rebricked 2016 at a cost of $20,000. Furnace 2016, Deck 2017, Roof 2016.
Pièces
- TypeNiveauDimensionsPlancher
- Salle familialePrincipal10' 4.8" x 15' 10.1"Autre
- CuisinePrincipal12' 7.1" x 14' 11.9"Autre
- Salle à mangerPrincipal11' 1.8" x 11' 10.7"Autre
- SalonPrincipal11' 1.8" x 16' 11.9"Autre
- Salle de bainsPrincipal3' 6.1" x 6' 8.3"Autre
- Chambre à coucher2ième étage11' 8.9" x 9' 8.1"Autre
- Chambre à coucherSous-sol8' 6.3" x 11' 8.9"Autre
- Chambre à coucher2ième étage10' 4" x 9' 10.5"Autre
- Salle de lavageSous-sol11' 6.1" x 10' 9.1"Autre
- Chambre à coucher2ième étage11' 10.1" x 9' 8.1"Autre
- Chambre à coucher principale2ième étage17' 10.9" x 12' 9.1"Autre
- Chambre à coucherSous-sol27' 8" x 11' 10.7"Autre
- ServiceSous-sol11' 10.7" x 10' 11.8"Autre
- CuisineSous-sol9' 6.1" x 11' 6.1"Autre
- Salle de bainsSous-sol10' 8.6" x 10' 8.6"Autre
Agents de cette inscription
Demandez plus d’infos
Demandez plus d’infos
Emplacement
15 Birchlawn Avenue, Cambridge, Ontario, N1S 4S1 Canada
Autour de cette propriété
En savoir plus au sujet du quartier et des commodités autour de cette résidence.
Demander de l’information sur le quartier
En savoir plus au sujet du quartier et des commodités autour de cette résidence
Demander maintenantCalculatrice de versements hypothécaires
- $
- %$
- %
- Capital et intérêts 5 127 $ /mo
- Impôt foncier n/a
- Frais de copropriété n/a

