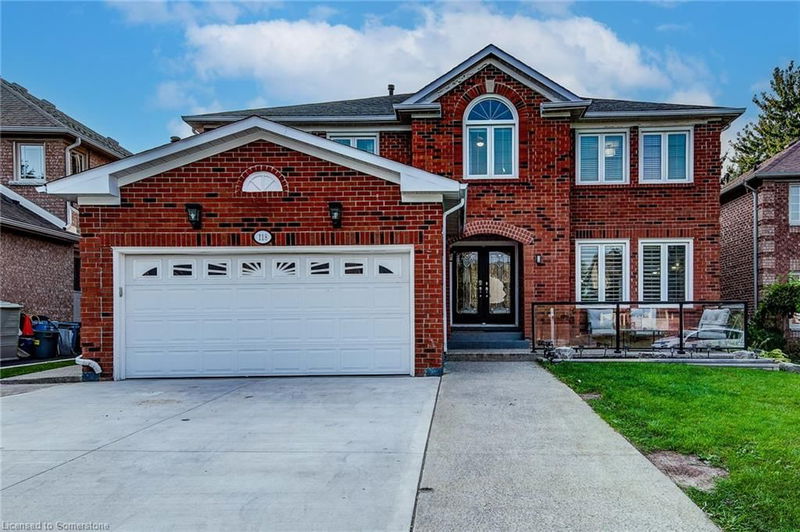Caractéristiques principales
- MLS® #: 40687239
- ID de propriété: SIRC2225266
- Type de propriété: Résidentiel, Maison unifamiliale détachée
- Aire habitable: 4 982 pi.ca.
- Construit en: 1992
- Chambre(s) à coucher: 5+1
- Salle(s) de bain: 3+1
- Stationnement(s): 5
- Inscrit par:
- RE/MAX TWIN CITY REALTY INC. BROKERAGE-2
Description de la propriété
MULTI-GENERATIONAL LIVING! Are you looking for a home all set up for multi-generational living? Look no further. Located just 5 min to the 401, within walking distance to schools and parks, this ultra spacious home offers more than enough room for your family and extended family. This Mattamy-built, all-brick home has much to offer, featuring 5+1 bedrooms, and 3.5 baths, the main floor offers a large executive office, a spacious family room, a living room & dining room all with hardwood floors, the newly renovated kitchen features a walk-in pantry, and granite counter and a walk-out to a patio. the upper level offers five spacious bedrooms with the primary bedroom featuring a large walk-in closet, luxury ensuite and gas fireplace. The lower level offers a newly renovated in-law suite with a separate entrance and a recently renovated kitchen with granite countertops, one bedroom, spacious living room with gas fireplace. The roof, gas furnace, central air conditioning and concrete driveway & two new kitchens with granite counters were all replaced within the last three years. Full in-law suite with separate entrance.
Pièces
- TypeNiveauDimensionsPlancher
- FoyerPrincipal5' 4.9" x 8' 9.9"Autre
- CuisinePrincipal13' 3" x 24' 9.7"Autre
- Salle familialePrincipal14' 6.8" x 18' 9.9"Autre
- SalonPrincipal11' 8.9" x 17' 7.8"Autre
- BoudoirPrincipal11' 6.9" x 11' 10.1"Autre
- VestibulePrincipal7' 10.8" x 10' 7.1"Autre
- Salle à mangerPrincipal11' 8.9" x 13' 6.9"Autre
- Salle de bains2ième étage12' 4.8" x 15' 1.8"Autre
- Chambre à coucher2ième étage11' 8.9" x 13' 8.1"Autre
- Chambre à coucher2ième étage13' 1.8" x 14' 11.1"Autre
- Chambre à coucher2ième étage11' 8.9" x 14' 9.1"Autre
- Chambre à coucher2ième étage11' 1.8" x 12' 9.4"Autre
- Chambre à coucher principale2ième étage13' 8.1" x 23' 7.8"Autre
- Salle de lavageSous-sol6' 9.8" x 12' 11.1"Autre
- CuisineSous-sol12' 4.8" x 14' 11.1"Autre
- Salle de loisirsSous-sol25' 3.9" x 29' 5.9"Autre
- Chambre à coucherSous-sol12' 7.9" x 14' 6"Autre
Agents de cette inscription
Demandez plus d’infos
Demandez plus d’infos
Emplacement
118 Glenvalley Drive, Cambridge, Ontario, N1T 1P9 Canada
Autour de cette propriété
En savoir plus au sujet du quartier et des commodités autour de cette résidence.
Demander de l’information sur le quartier
En savoir plus au sujet du quartier et des commodités autour de cette résidence
Demander maintenantCalculatrice de versements hypothécaires
- $
- %$
- %
- Capital et intérêts 6 592 $ /mo
- Impôt foncier n/a
- Frais de copropriété n/a

