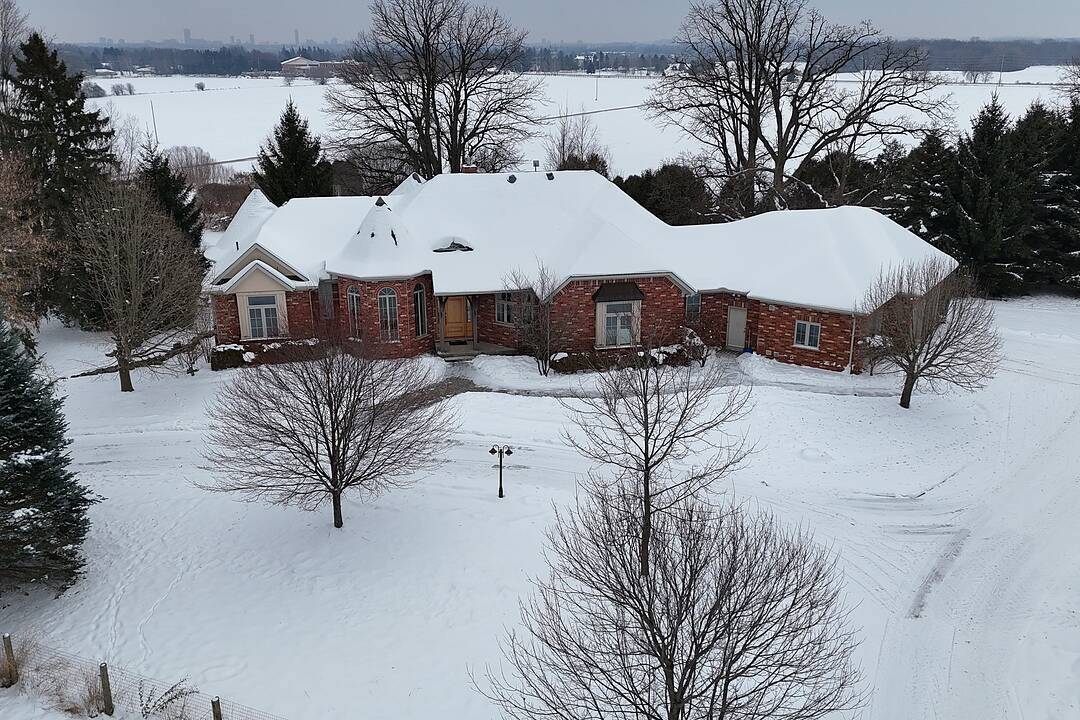Caractéristiques principales
- MLS® #: 40745076
- N° MLS® secondaire: X12305325
- ID de propriété: SIRC2494294
- Type de propriété: Résidentiel, Maison unifamiliale détachée
- Aire habitable: 6 692 pi.ca.
- Grandeur du terrain: 92 ac
- Construit en: 2004
- Chambre(s) à coucher: 5
- Salle(s) de bain: 5
- Stationnement(s): 20
- Taxes municipales: 14 348$
- Inscrit par:
- Greg Hallman
Description de la propriété
Space to grow, just minutes from the city.
Welcome to 1492 Maple Bend Road, a rare 92-acre country property that blends natural beauty, agricultural potential, and room for family living- all within easy reach of Kitchener- Waterloo, Cambridge, and Guelph. With 50 acres of certified organic, workable farmland, 30 acres of mature sugar bush, and a selection of fruit trees—including apple, pear, and peach—this property offers the perfect balance of productivity and peaceful retreat.
Whether you're a farmer, nature lover, or someone dreaming of a more self-sufficient lifestyle, this land offers the space and setting to bring your vision to life. At the heart of the property sits a spacious five-bedroom, five-bathroom bungalow with a walkout basement and nearly 6,700 square feet of total finished space. The scale and layout offer tremendous potential for transformation, with large principal rooms, excellent flow, and abundant natural light.
Highlights include: A main floor primary suite with walk-in closet and 6-piece ensuite. Multiple living, dining, and entertaining spaces. Walk-out lower level with home gym and pool, wine cellar, rec room, office, and guest/in-law suite. Attached three-car garage and extensive storage throughout. Outside, you'll find privacy, a driving shed and workshop, panoramic views, and boundless possibilities. This is a fantastic canvas for your country dream house.
Strategically located under 20 minutes to Waterloo Region International Airport and just over an hour to Toronto Pearson (YYZ), this property offers the best of both worlds: rural living with urban access.
A unique opportunity to invest in land, lifestyle, and long-term potential—1492 Maple Bend Road is ready for its new chapter.
Téléchargements et médias
Caractéristiques
- 2 foyers
- Aire
- Arrière-cour
- Balcon
- Campagne
- Cave à vin / grotto
- Climatisation
- Climatisation centrale
- Cyclisme
- Espace extérieur
- Étang
- Ferme / Ranch
- Garage pour 3 voitures
- Garde-manger
- Génératrice
- Intimité
- Jardins
- Penderie
- Piscine intérieure
- Plancher en bois
- Plancher radiant
- Planchers chauffants
- Salle d’entraînement à la maison
- Salle de bain attenante
- Salle de conditionnement physique
- Salle de lavage
- Salle-penderie
- Scénique
- Sous-sol – aménagé
- Sous-sol avec entrée indépendante
- Stationnement
- Terres agricoles
- Vie à la campagne
Pièces
- TypeNiveauDimensionsPlancher
- Cave à vinSous-sol8' 1.6" x 10' 7.1"Autre
- Salle de bain attenantePrincipal23' 10.6" x 15' 8.1"Autre
- FoyerPrincipal21' 5" x 12' 9.4"Autre
- Penderie (Walk-in)Principal8' 2" x 12' 1.6"Autre
- VestibulePrincipal6' 5.1" x 9' 6.9"Autre
- BarSous-sol13' 5" x 11' 2.2"Autre
- Salle de sportSous-sol32' 2.5" x 35' 8.3"Autre
- Cuisine avec coin repasSous-sol13' 3" x 10' 11.4"Bambou
- Salle de lavageSous-sol8' 3.6" x 12' 2.8"Autre
- Bureau à domicileSous-sol12' 11.5" x 16' 5.2"Autre
- Pièce bonusSous-sol16' 9.1" x 16' 1.7"Autre
- Salle de bainsPrincipal8' 9.9" x 6' 3.9"Autre
- SalonPrincipal19' 5.8" x 24' 10.8"Autre
- Salle à mangerPrincipal13' 1.8" x 16' 6.8"Autre
- Chambre à coucher principalePrincipal25' 9.8" x 19' 11.3"Autre
- CuisinePrincipal14' 7.9" x 18' 2.1"Autre
- Chambre à coucher2ième étage13' 5" x 15' 11"Autre
- Chambre à coucherPrincipal12' 9.9" x 12' 6"Autre
- Salle à déjeunerPrincipal13' 8.1" x 12' 9.4"Autre
- Chambre à coucher2ième étage12' 7.9" x 9' 8.1"Autre
- Salle de bains2ième étage7' 3" x 8' 5.1"Autre
- Salle de loisirsSous-sol19' 5.8" x 37' 9.1"Autre
- Salle de bainsSous-sol5' 8.1" x 9' 3"Autre
- Chambre à coucherSous-sol12' 11.1" x 12' 11.9"Autre
- Salle de bainsSous-sol10' 2" x 5' 10"Autre
Contactez-moi pour plus d’informations
Emplacement
1492 Maple Bend Road, Breslau, Ontario, N0B 1M0 Canada
Autour de cette propriété
En savoir plus au sujet du quartier et des commodités autour de cette résidence.
Demander de l’information sur le quartier
En savoir plus au sujet du quartier et des commodités autour de cette résidence
Demander maintenantCalculatrice de versements hypothécaires
- $
- %$
- %
- Capital et intérêts 0
- Impôt foncier 0
- Frais de copropriété 0
Commercialisé par
Sotheby’s International Realty Canada
Unit #1 - 11 Mechanic St.
Paris, Ontario, N3L 1K1

