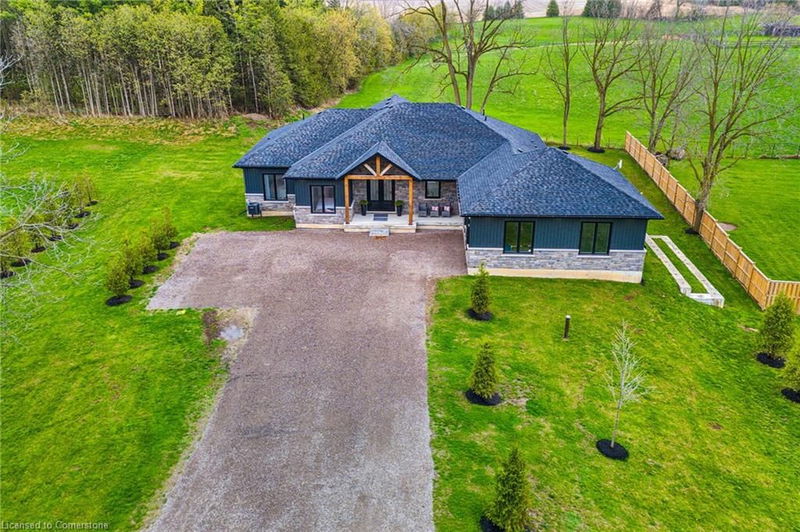Caractéristiques principales
- MLS® #: 40724474
- ID de propriété: SIRC2403147
- Type de propriété: Résidentiel, Maison unifamiliale détachée
- Aire habitable: 2 039 pi.ca.
- Chambre(s) à coucher: 4
- Salle(s) de bain: 2+1
- Stationnement(s): 12
- Inscrit par:
- RE/MAX Escarpment Realty Inc.
Description de la propriété
Gorgeous Country Chic Bungalow w/ Stunning Views! Large chef's kitchen with extra long island & built-in appliances plus walk-in pantry is every entertainers delight. This home boasts an open concept layout with a great room adorned by a gas fireplace and wood mantel, windows spanning the entire back of the home to take in the country scenery, a large dinning area that continues to a beautiful deck & outdoor living space - perfect for holiday gatherings, parties and family dinners. This elegant home boasts high ceilings, beautiful lighting, large baseboards, wood floors, built-in speakers in both main bathrooms, water filtration system, alarm system, hot tub and so much more. The mudroom, powder room and laundry room are just off the kitchen for easy clean-up as well as inside access to the garage. The primary suite is secluded on its own side of the home with a spa-like bathroom, walk-in closet and private door to back deck (steps to the hot tub). The driveway can accommodate up to 10 cars and the double garage has high ceilings for extra storage. Area amenities include - Golf course, Trails, Downtown, Camp Ground, HWY 403.
Pièces
- TypeNiveauDimensionsPlancher
- Chambre à coucherPrincipal29' 6.3" x 39' 4.4"Autre
- Chambre à coucher principalePrincipal49' 2.5" x 32' 9.7"Autre
- SalonPrincipal82' 2.5" x 39' 4.4"Autre
- FoyerPrincipal52' 5.9" x 49' 2.5"Autre
- Chambre à coucherPrincipal32' 9.7" x 29' 6.3"Autre
- Chambre à coucherPrincipal12' 9.9" x 13' 8.9"Autre
Agents de cette inscription
Demandez plus d’infos
Demandez plus d’infos
Emplacement
1266 Colborne Street W, Brantford, Ontario, N3T 0M6 Canada
Autour de cette propriété
En savoir plus au sujet du quartier et des commodités autour de cette résidence.
- 26.92% 50 à 64 ans
- 19.23% 35 à 49 ans
- 14.62% 65 à 79 ans
- 13.08% 20 à 34 ans
- 7.69% 10 à 14 ans
- 6.92% 15 à 19 ans
- 4.62% 5 à 9 ans
- 3.85% 0 à 4 ans ans
- 3.08% 80 ans et plus
- Les résidences dans le quartier sont:
- 80.01% Ménages unifamiliaux
- 13.33% Ménages d'une seule personne
- 4.44% Ménages de deux personnes ou plus
- 2.22% Ménages multifamiliaux
- 144 000 $ Revenu moyen des ménages
- 63 800 $ Revenu personnel moyen
- Les gens de ce quartier parlent :
- 91.26% Anglais
- 1.59% Polonais
- 1.59% Portugais
- 0.79% Français
- 0.79% Slovaque
- 0.79% Néerlandais
- 0.79% Italien
- 0.79% Coréen
- 0.79% Anglais et langue(s) non officielle(s)
- 0.79% Multiple non-official languages
- Le logement dans le quartier comprend :
- 95.74% Maison individuelle non attenante
- 2.13% Maison jumelée
- 2.13% Duplex
- 0% Maison en rangée
- 0% Appartement, moins de 5 étages
- 0% Appartement, 5 étages ou plus
- D’autres font la navette en :
- 4.08% Marche
- 0% Transport en commun
- 0% Vélo
- 0% Autre
- 30.48% Diplôme d'études secondaires
- 29.52% Certificat ou diplôme d'un collège ou cégep
- 14.29% Baccalauréat
- 11.42% Aucun diplôme d'études secondaires
- 9.53% Certificat ou diplôme d'apprenti ou d'une école de métiers
- 4.76% Certificat ou diplôme universitaire supérieur au baccalauréat
- 0% Certificat ou diplôme universitaire inférieur au baccalauréat
- L’indice de la qualité de l’air moyen dans la région est 2
- La région reçoit 319.13 mm de précipitations par année.
- La région connaît 7.39 jours de chaleur extrême (31.24 °C) par année.
Demander de l’information sur le quartier
En savoir plus au sujet du quartier et des commodités autour de cette résidence
Demander maintenantCalculatrice de versements hypothécaires
- $
- %$
- %
- Capital et intérêts 7 080 $ /mo
- Impôt foncier n/a
- Frais de copropriété n/a

