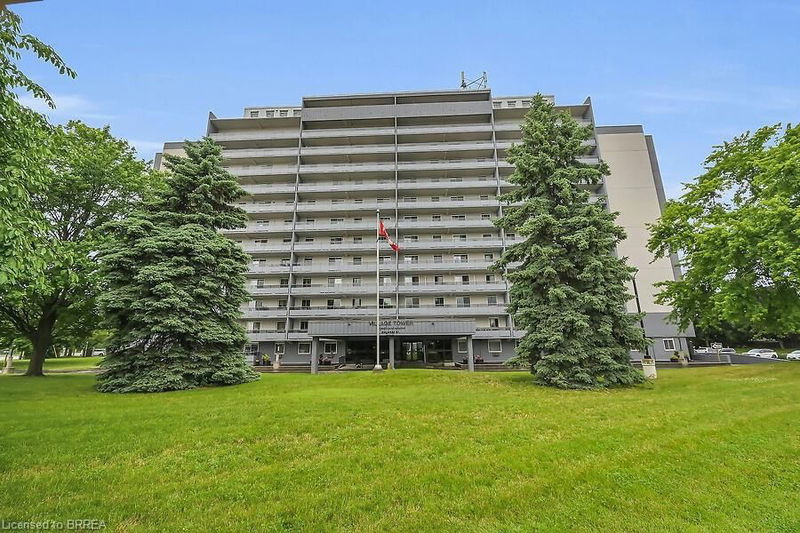Caractéristiques principales
- MLS® #: 40722026
- ID de propriété: SIRC2394720
- Type de propriété: Résidentiel, Condo
- Aire habitable: 1 348 pi.ca.
- Chambre(s) à coucher: 3
- Salle(s) de bain: 2
- Stationnement(s): 1
- Inscrit par:
- Advantage Realty Group (Brantford) Inc.
Description de la propriété
Welcome to Village Towers, located right in the heart of the lively Fairview area in Brantford. This fantastic 3-bedroom, 2-bathroom apartment is in great condition and ready for you to move right in. You'll love the spacious open-concept living and dining area, which is carpet-free and leads out to your own private balcony with stunning views of the beautifully landscaped grounds. The primary bedroom has a walk-in 3-piece ensuite and there are 2 other bedrooms for plenty of space. This unit comes with a storage locker, 1 underground parking spot, and all utilities included. As a resident of Village Towers, you'll have access to amazing amenities like a fully equipped exercise room, a relaxing sauna, and a cozy lounge area for unwinding. There's also a laundry facility on-site and a party room available for private gatherings with loved ones. With shopping, restaurants, public transit, schools, parks, and easy highway access all nearby, everything you need is just a short walk away. Don't let this fantastic opportunity to enjoy a lifestyle of convenience, luxury, and functionality pass you by. Schedule your showing today!
Téléchargements et médias
Pièces
- TypeNiveauDimensionsPlancher
- CuisinePrincipal8' 5.1" x 11' 8.9"Autre
- Salle à mangerPrincipal8' 9.1" x 10' 4.8"Autre
- Chambre à coucher principalePrincipal11' 8.9" x 16' 8"Autre
- SalonPrincipal12' 8.8" x 22' 6"Autre
- Chambre à coucherPrincipal8' 9.9" x 11' 10.7"Autre
- Chambre à coucherPrincipal9' 10.1" x 11' 6.1"Autre
- AutrePrincipal5' 6.1" x 13' 6.9"Autre
Agents de cette inscription
Demandez plus d’infos
Demandez plus d’infos
Emplacement
640 West Street #300, Brantford, Ontario, N3R 6M3 Canada
Autour de cette propriété
En savoir plus au sujet du quartier et des commodités autour de cette résidence.
Demander de l’information sur le quartier
En savoir plus au sujet du quartier et des commodités autour de cette résidence
Demander maintenantCalculatrice de versements hypothécaires
- $
- %$
- %
- Capital et intérêts 0
- Impôt foncier 0
- Frais de copropriété 0

