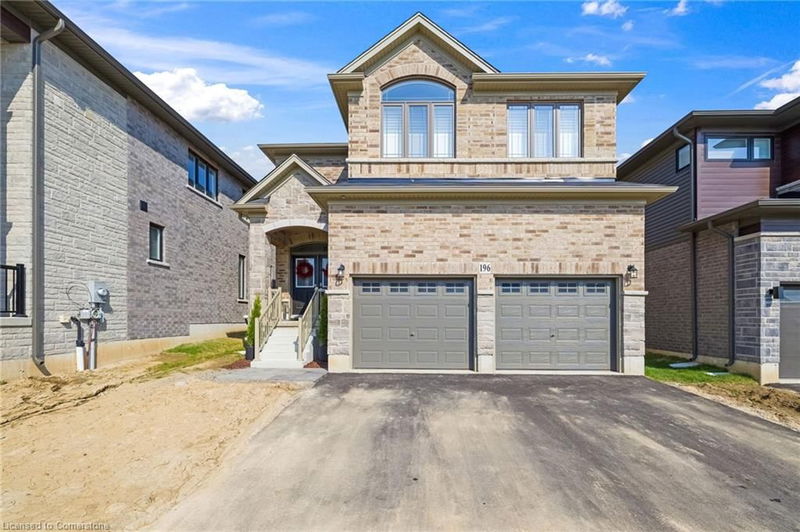Caractéristiques principales
- MLS® #: 40721374
- ID de propriété: SIRC2388093
- Type de propriété: Résidentiel, Maison unifamiliale détachée
- Aire habitable: 2 745 pi.ca.
- Construit en: 2024
- Chambre(s) à coucher: 4
- Salle(s) de bain: 3+1
- Stationnement(s): 4
- Inscrit par:
- Right At Home Realty
Description de la propriété
Client Remarks
196 Longboat Run West A True Must-See! Welcome to this Losani-built showpiece in one of Brantford's most desirable, family-friendly communities Brant West. This elegant Woodside Traditional model boasts over 2,700 sq. ft. of thoughtfully designed living space, offering the perfect blend of luxury, comfort, and modern functionality. Exceptional Layout & Finishes - Step into a bright, open-concept main floor with 9-ft ceilings, oversized windows, and rich hardwood flooring that creates an inviting and elegant atmosphere. A grand oak staircase adds timeless charm, and with over $50,000 in premium upgrades, quality is felt in every detail. Chef's Kitchen with Walk-In Butlers Pantry designed for entertaining and daily life, the kitchen features: High-end stainless steel appliances. Sleek cabinetry & quartz countertops, undermount double sink, spacious butler's pantry with extra storage. Oversized patio doors leading to your backyard oasis 4 Bedrooms + 3 Full Bathrooms Upstairs. The upper level is ideal for growing families, offering: A luxurious primary suite with walk-in closet & spa-like 5-piece ensuite, three additional spacious bedrooms, two additional full bathrooms, including a Jack-and-Jill ensuite perfect for kids or guests. A Community on the Rise - Located in vibrant Brant West, enjoy: Quick access to the Trans Canada Trail & scenic rolling hills minutes to top-rated schools, parks, shopping & universities. A brand-new sports field under development (soccer, cricket & more!) Future state-of-the-art community centre. Convenient access to downtown Brantford's dining, entertainment, and amenities.
Pièces
- TypeNiveauDimensionsPlancher
- CuisinePrincipal10' 7.1" x 14' 6"Autre
- SalonPrincipal17' 3" x 14' 4.8"Autre
- Salle à mangerPrincipal11' 8.1" x 14' 4.8"Autre
- Chambre à coucher principale2ième étage18' 6" x 19' 3.8"Autre
- Salle à déjeunerPrincipal8' 8.5" x 14' 8.9"Autre
- Chambre à coucher2ième étage10' 9.1" x 18' 6"Autre
- Chambre à coucher2ième étage11' 8.9" x 10' 2.8"Autre
- Chambre à coucher2ième étage11' 5" x 10' 2.8"Autre
Agents de cette inscription
Demandez plus d’infos
Demandez plus d’infos
Emplacement
196 Longboat Run West, Brantford, Ontario, N3T 0T1 Canada
Autour de cette propriété
En savoir plus au sujet du quartier et des commodités autour de cette résidence.
Demander de l’information sur le quartier
En savoir plus au sujet du quartier et des commodités autour de cette résidence
Demander maintenantCalculatrice de versements hypothécaires
- $
- %$
- %
- Capital et intérêts 5 024 $ /mo
- Impôt foncier n/a
- Frais de copropriété n/a

