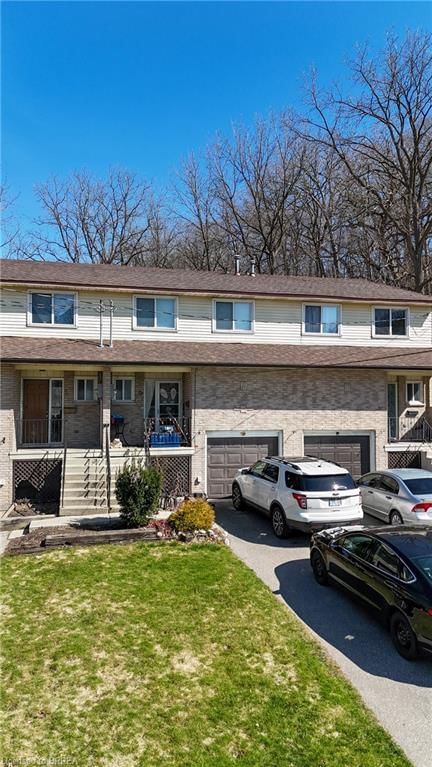Caractéristiques principales
- MLS® #: 40697921
- ID de propriété: SIRC2385844
- Type de propriété: Résidentiel, Condo
- Aire habitable: 1 400 pi.ca.
- Construit en: 1979
- Chambre(s) à coucher: 4
- Salle(s) de bain: 1+1
- Stationnement(s): 4
- Inscrit par:
- Re/Max Twin City Realty Inc.
Description de la propriété
Spacious & Affordable 4-Bedroom Townhome in Brantford
Looking for an investment, or more space for your family without breaking the budget? This attached two-story townhome in the old West Brant neighbourhood of Brantford is the perfect solution! With four generously sized bedrooms on the second floor, this home offers room for the whole family.
The main level features a cozy living room, a separate dining area, and a functional kitchen with ample cabinet space. A convenient powder room is also located on this level. The full basement provides tons of storage and the potential to be finished as an additional family room, play area, or home office.
A one-car garage adds extra convenience, whether for parking or additional storage. The private backyard with no rear neighbours offers space to relax or entertain. Recent updates, including updated flooring, refreshed bathrooms (2024), Furnace, AC, circuit breaker, and surge protector (2018) and upgraded insulation (R-50) make this home move-in ready.
Located close to schools, parks, trails, and shopping, this home is an excellent choice for families.
With room to grow and a smart, efficient layout, this is an amazing opportunity to own a rare, affordable 4-bedroom home for families or investors alike. Don’t miss out—schedule your private viewing today!
Pièces
- TypeNiveauDimensionsPlancher
- CuisinePrincipal8' 11.8" x 10' 4"Autre
- Salle à mangerPrincipal9' 1.8" x 10' 4.8"Autre
- Chambre à coucher principale2ième étage9' 10.1" x 15' 10.1"Autre
- SalonPrincipal9' 3.8" x 8' 11.8"Autre
- Chambre à coucher2ième étage11' 1.8" x 8' 3.9"Autre
- Chambre à coucher2ième étage9' 4.9" x 12' 9.9"Autre
- Chambre à coucher2ième étage8' 9.9" x 9' 8.9"Autre
- Sous-solSous-sol15' 5" x 14' 7.9"Autre
- FoyerPrincipal5' 10.2" x 18' 6.8"Autre
- Sous-solSous-sol7' 8.9" x 8' 11.8"Autre
Agents de cette inscription
Demandez plus d’infos
Demandez plus d’infos
Emplacement
5 Raleigh Street #23, Brantford, Ontario, N3T 1J8 Canada
Autour de cette propriété
En savoir plus au sujet du quartier et des commodités autour de cette résidence.
Demander de l’information sur le quartier
En savoir plus au sujet du quartier et des commodités autour de cette résidence
Demander maintenantCalculatrice de versements hypothécaires
- $
- %$
- %
- Capital et intérêts 1 948 $ /mo
- Impôt foncier n/a
- Frais de copropriété n/a

