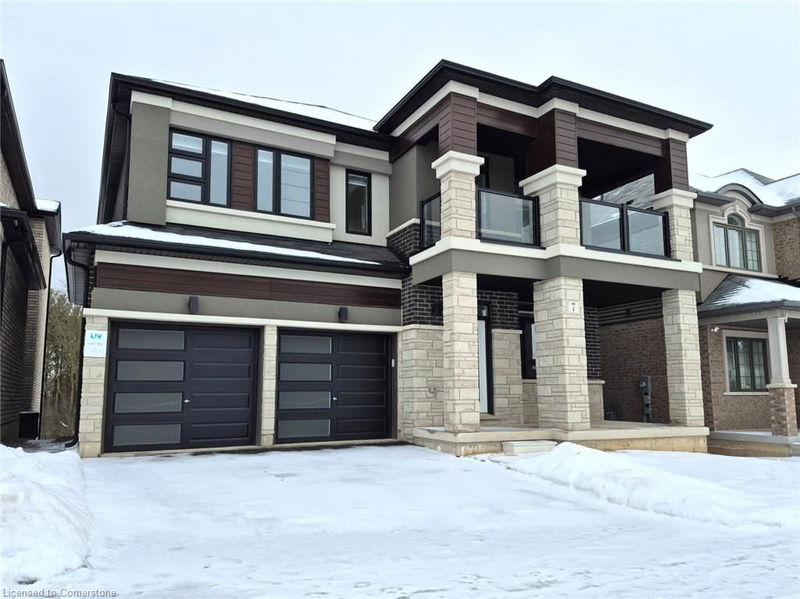Caractéristiques principales
- MLS® #: 40720450
- ID de propriété: SIRC2383417
- Type de propriété: Résidentiel, Maison unifamiliale détachée
- Aire habitable: 2 782 pi.ca.
- Chambre(s) à coucher: 4
- Salle(s) de bain: 3+1
- Stationnement(s): 4
- Inscrit par:
- CITYSCAPE REAL ESTATE LTD
Description de la propriété
ust See! A Home To be Proud of! Stunning Executive 4 Bedroom, 3.5 Bath, 2 Car Garage with Separate Entrance Walk out Basement 3 year new Home! Breathtaking Highly Desirable Open Concept Main Floor Layout Encapsulating the Living Room, Dining Room and Gorgeous Bright Modern Kitchen which Comes Complete with Stainless Appliances, Double Undermount Sink with Pull Down Faucet, Beautiful White Cabinets, Quartz Counters and a Massive Oversized Kitchen Island! Beautiful Hardwood throughout the Main Floors and comes complete with a Gas Fireplace. The Timeless Dark Oak Staircase leads you upstairs to the 4 Generous Bedrooms. The Huge Primary Bedroom boasts Double Walk-in Closets and a 6 Piece Ensuite Retreat with Double Sink, Glass Stand-up Shower and Soaker Tub to Enjoy a glass of wine after a long day. Every Bedroom Room comes with either an Ensuite. Modern Luxury at it's finest! Every Bedroom comes Complete with Walk-In Closet! The Double Car Garage Walks into Mud Room for Maximum Comfort & Convenience! Too much to list, Even better in person!
Pièces
- TypeNiveauDimensionsPlancher
- BoudoirPrincipal11' 10.7" x 10' 8.6"Autre
- Salle familialePrincipal15' 5" x 14' 2.8"Autre
- Salle à mangerPrincipal16' 11.1" x 10' 7.8"Autre
- CuisinePrincipal16' 11.1" x 9' 1.8"Autre
- Chambre à coucher principale2ième étage14' 9.1" x 15' 10.1"Autre
- Chambre à coucher2ième étage12' 11.1" x 13' 3.8"Autre
- Chambre à coucher2ième étage10' 9.1" x 10' 8.6"Autre
- Chambre à coucher2ième étage10' 9.9" x 10' 9.9"Autre
- Salle de lavage2ième étage9' 6.9" x 6' 7.1"Autre
Agents de cette inscription
Demandez plus d’infos
Demandez plus d’infos
Emplacement
7 Stauffer Road, Brantford, Ontario, N3V 0B1 Canada
Autour de cette propriété
En savoir plus au sujet du quartier et des commodités autour de cette résidence.
Demander de l’information sur le quartier
En savoir plus au sujet du quartier et des commodités autour de cette résidence
Demander maintenantCalculatrice de versements hypothécaires
- $
- %$
- %
- Capital et intérêts 5 806 $ /mo
- Impôt foncier n/a
- Frais de copropriété n/a

